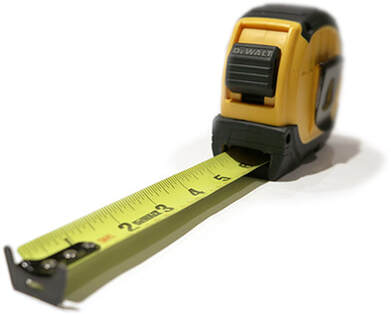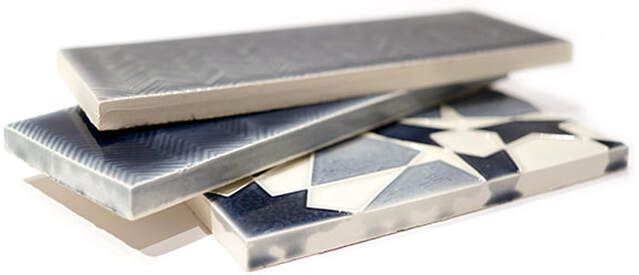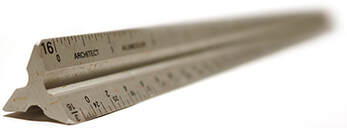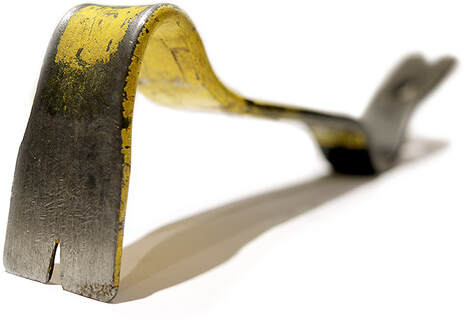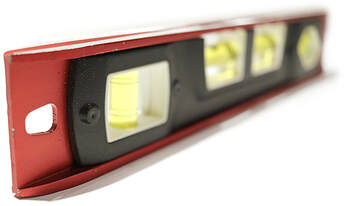A C O M P E L L I N G B A L A N C E
|
Quick Links
|
At DLD, we specialize in residential projects that blend familiar architectural details with contemporary updates that highlights your home's existing architectural features and add contemporary design ideas, materials, and fixtures. |
D E S I G N P R O C E S S
To most homeowners, the residential design process is unfamiliar, even opaque. In practice, our residential design process is simple, direct, and structured to produce amazing results.
PreDesign
Before we explore what your project might look like, we first document what your home currently looks like. Add an in-depth conversation on project scope and budget and you have the three pillars of the PreDesign phase - documentation, analysis, and planning.
Schematic Design
In Schematic Design, design options are generated, ideas and possibilities are explored, and the notion of what-might-be is pursued. Initial layouts are reviewed together, modified, and developed twice until a singular design direction is established.
Design Development
Design Development is an intense phase, with lots of decisions to make. Layouts are pushed and refined and interior materials and fixtures are selected and cataloged, We even undergo a preliminary pricing exercise with a local builder to make sure the design direction is aligned with the budget.
Construction Documents
In the Construction Document phase, the design continues to evolve, although in a more subtle and nuanced manner. Unique project features and critical details are finalized, and drawings are compiled into a CD Set used for permitting, builder selection, cost estimating, and construction.
C O N S T R U C T I O N P R O C E S S
Builder Selection
We structure all aspects of the builder selection process to insure that you choose from a list of the best builders ideally suited for you and your project.
Construction Observation
During Construction Observation, we serve as your representative during the construction process, helping you navigate the inevitable surprises, solving problems, and insuring the project's design intent is realized.





