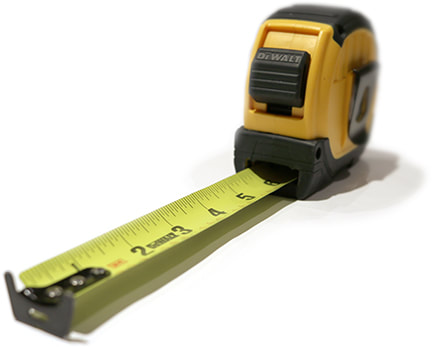R O L E O F P R E D E S I G N
|
Quick Links
|
Although it is tempting to jump right into designing your project, there is an important first step in the design process - it is the PreDesign [PD] phase. |
First diagnose, than treat
Depending on the scope of the project, size of the house, and features of the site, PreDesign can vary in duration and scope. It's a critical first step, however, serving as the foundation upon which all subsequent drawings are based.
What You Do
> PreDesign Checklist - review and address a brief list of action items
> Client Questionnaire - complete an online form designed to establish project and style preferences
> Image Boards - if you have not done so already, start building a collection of images on Houzz or Pinterest, reflecting your project and design preferences
What DLD Does
The existing conditions of your property and home will be documented to determine the parameters affecting the design of the project. Accuracy and completeness are critical at this stage, as all future interventions and decisions are based on the information gathered in PD.
PreDesign typically documents the following items:
> Zoning Analysis - if adding SF, DLD will perform a Zoning Analysis to determined the site parameters, property setbacks, and ordinances impacting your project.
> Site Conditions - identification and location of utilities, power lines, landscaping elements, and unique property features are cataloged. Setbacks and property line information is gathered from city and county websites.
> Mechanical Systems
The location and size of structural elements, the capacity of mechanical, electrical, and plumbing equipment/systems, are all documented.
> Existing Conditions Report - a summary of the existing conditions of your house and site
> AutoCad Drawings - the location and dimension of all existing walls, doors, and windows immediately impacted by the scope of the project is established. This information is captured on floor plans, elevations, and building sections.
Programmatic Meeting
All of these items will be reviewed in the first project touchpoint, the Programming Meeting. This range of information will serve as a strong project foundation and function as our road map for the next phase in the design process, Schematic Design.
These are not glamorous items, however, they are the nuts and bolts of a solid project, and ensure that the project being designed is viable and in compliance with municipal guidelines.
What You Do
> PreDesign Checklist - review and address a brief list of action items
> Client Questionnaire - complete an online form designed to establish project and style preferences
> Image Boards - if you have not done so already, start building a collection of images on Houzz or Pinterest, reflecting your project and design preferences
What DLD Does
The existing conditions of your property and home will be documented to determine the parameters affecting the design of the project. Accuracy and completeness are critical at this stage, as all future interventions and decisions are based on the information gathered in PD.
PreDesign typically documents the following items:
> Zoning Analysis - if adding SF, DLD will perform a Zoning Analysis to determined the site parameters, property setbacks, and ordinances impacting your project.
> Site Conditions - identification and location of utilities, power lines, landscaping elements, and unique property features are cataloged. Setbacks and property line information is gathered from city and county websites.
> Mechanical Systems
The location and size of structural elements, the capacity of mechanical, electrical, and plumbing equipment/systems, are all documented.
> Existing Conditions Report - a summary of the existing conditions of your house and site
> AutoCad Drawings - the location and dimension of all existing walls, doors, and windows immediately impacted by the scope of the project is established. This information is captured on floor plans, elevations, and building sections.
Programmatic Meeting
All of these items will be reviewed in the first project touchpoint, the Programming Meeting. This range of information will serve as a strong project foundation and function as our road map for the next phase in the design process, Schematic Design.
These are not glamorous items, however, they are the nuts and bolts of a solid project, and ensure that the project being designed is viable and in compliance with municipal guidelines.




