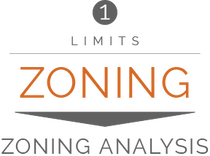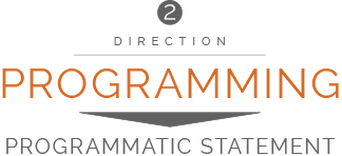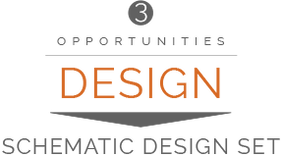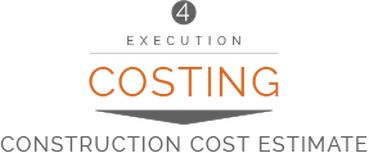W H O I S I T F O R ?
Anyone wondering what you get and for how much, or trying to decide whether to move or improve.
Anyone wondering what you get and for how much, or trying to decide whether to move or improve.
Getting-to-know-you Steps
Committing to a full project is an exciting and necessary step to getting your project designed and built.
It’s also a big step.
A client of ours likened committing to a full project after an initial meeting to accepting a marriage proposal on the first date. It may work for some, but it's daunting for most.
Given that you’re considering spending hundreds of thousands, if not millions of dollars on your project, the prospect of a commitment of that size, this soon, can seem a bit premature.
It’s also a big step.
A client of ours likened committing to a full project after an initial meeting to accepting a marriage proposal on the first date. It may work for some, but it's daunting for most.
Given that you’re considering spending hundreds of thousands, if not millions of dollars on your project, the prospect of a commitment of that size, this soon, can seem a bit premature.
Instead of a single, large commitment, make a smaller, more limited one, where project detail and data are delivered in small bites and provide clarity around project limits, opportunities, and costs, all with a more limited commitment in time and design fee.
So, if immediately committing to a full project feels too daunting, consider an alternative approach that takes small, smart steps, getting-to-know-you steps.
Second and third dates, so to speak.
The big question may ultimately need to answered, but later, once you're ready to commit.
Second and third dates, so to speak.
The big question may ultimately need to answered, but later, once you're ready to commit.
D I S C O V E R Y C A L L
Remodeling is a big step. Take a smaller one.
Schedule a free, 20-minute Discovery Call to learn more about how our Feasibility Study quickly and economically identifies the critical factors impacting your project, allowing you to make an informed decision about your project's viability.
> Schedule Discovery Call
> Schedule Discovery Call
K N O W Y O U R L I M I T S
Confidence & Certainty
Our Feasibility Study comprises the first two phases of the full residential design process - PreDesign & Schematic Design - and a round of preliminary pricing.
In essence, we complete the first two phases of a four phase design process and then hit the pause button (kind of like a design speed bump). During the Feasibility Study, both preliminary design direction and project costs are defined and established.
The result?
At the end of the Feasibility Study, uncertainty is replaced by confidence, confusion by clarity. In our estimation, coming out of the Feasibility Study with a defined design direction is an inestimable advantage.
Consider it cheap insurance.
> See how Feasibility Study services dovetail with a full project
If it makes sense to proceed with your project, you can move forward knowing what’s in store.
Should you decide not to pursue your project, however, the conclusion of the Feasibility Study provides a quick and easy off-ramp. Though no one's wish, ending a project at this point comes far sooner and with far less investment in time and money.
Either way, the results of the Feasibility Study allow you to make an informed decision with confidence, and that's a good place from which to start (or not start) a project.
In essence, we complete the first two phases of a four phase design process and then hit the pause button (kind of like a design speed bump). During the Feasibility Study, both preliminary design direction and project costs are defined and established.
The result?
At the end of the Feasibility Study, uncertainty is replaced by confidence, confusion by clarity. In our estimation, coming out of the Feasibility Study with a defined design direction is an inestimable advantage.
Consider it cheap insurance.
> See how Feasibility Study services dovetail with a full project
If it makes sense to proceed with your project, you can move forward knowing what’s in store.
Should you decide not to pursue your project, however, the conclusion of the Feasibility Study provides a quick and easy off-ramp. Though no one's wish, ending a project at this point comes far sooner and with far less investment in time and money.
Either way, the results of the Feasibility Study allow you to make an informed decision with confidence, and that's a good place from which to start (or not start) a project.
D E L I V E R A B L E S
So what do I get?
More than a few sketches on a napkin, our Feasibility Study service addresses two key questions - what do I get and how much does it cost? a schematic design layout is paired with preliminary pricing from a local builder, giving you tons of information from which to make an informed decision on your project's viability.
Check out the examples below to see the level of detail delivered.
Check out the examples below to see the level of detail delivered.
-
Dream Farmhouse
-
Upstairs Office
-
Orono Update
<
>
Dream Farmhouse
Owners of an 1908 Linden Hills farmhouse - with no garage or driveway, but on an amazing lot - explore the possibility of a 21st century addition.
The existing conditions - project has not proceeded to construction.
Upstairs Office
In search of a dedicated office space, a homeowner seeks to replace a single-stall garage with a 2-stall structure and upstairs office.
The existing conditions - project has not proceeded to construction.
Orono Update
Options are explored to undo some questionable design decisions and poorly built additions.
The existing conditions - project completed Spring '23
The below documents constitute the deliverables of the Feasibility Study.
In the Zoning Analysis, we identify the municipal ordinances that impact your property and project. They are commonly referred to as maximum allowable limits. This includes such things as maximum building height, finished square feet, lot coverage, impervious surface, and property setbacks.
This analysis is a peak behind the municipal curtain - a catalog of the opaque and sometimes obscure zoning ordinances that, if unidentified early, can derail your project later.
This analysis is a peak behind the municipal curtain - a catalog of the opaque and sometimes obscure zoning ordinances that, if unidentified early, can derail your project later.
Programming, where project scope and budget are established. is a road map guiding the design development process. We do not proceed to the design phase until you give us the authorization to proceed after reviewing and approving the Programmatic Statement.
Reviewing inspirational images, messy hand sketches, CAD layout options, maybe even a model or two are common components of the design phase. Initial design options are meant to be conceptually evocative, as they explore design possibilities, generate new ideas, and importantly, are developed with feedback from you during two design review meetings.
At the end of Schematic Design we will have a SD drawing set most often comprising floor plan[s], critical exterior elevation[s], and a building section. Enough information to define the design direction and to guide the fourth and final stage of the Feasibility Study, costing.
At the end of Schematic Design we will have a SD drawing set most often comprising floor plan[s], critical exterior elevation[s], and a building section. Enough information to define the design direction and to guide the fourth and final stage of the Feasibility Study, costing.
We run pricing estimates all of the time - for each proposal we write, as a budget check during projects, or to determine the impact of a change in project scope. But we are not pricing experts. That distinction belongs to builders. They are best-suited to review plans, dig into project details, and ask the pertinent questions.
To establish pricing, DLD elicits the assistance of a local, licensed builder to obtain real-world preliminary pricing.
To establish pricing, DLD elicits the assistance of a local, licensed builder to obtain real-world preliminary pricing.




![Step [Full Project]](/uploads/4/4/3/4/44341209/editor/steps-full-project-maroon_1.png?1649180267)
![Steps [Feasibility Study]](/uploads/4/4/3/4/44341209/editor/steps-feasibility-study-maroon.png?1649180257)






