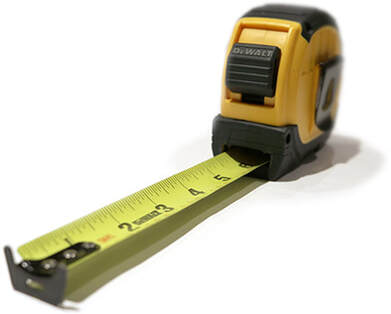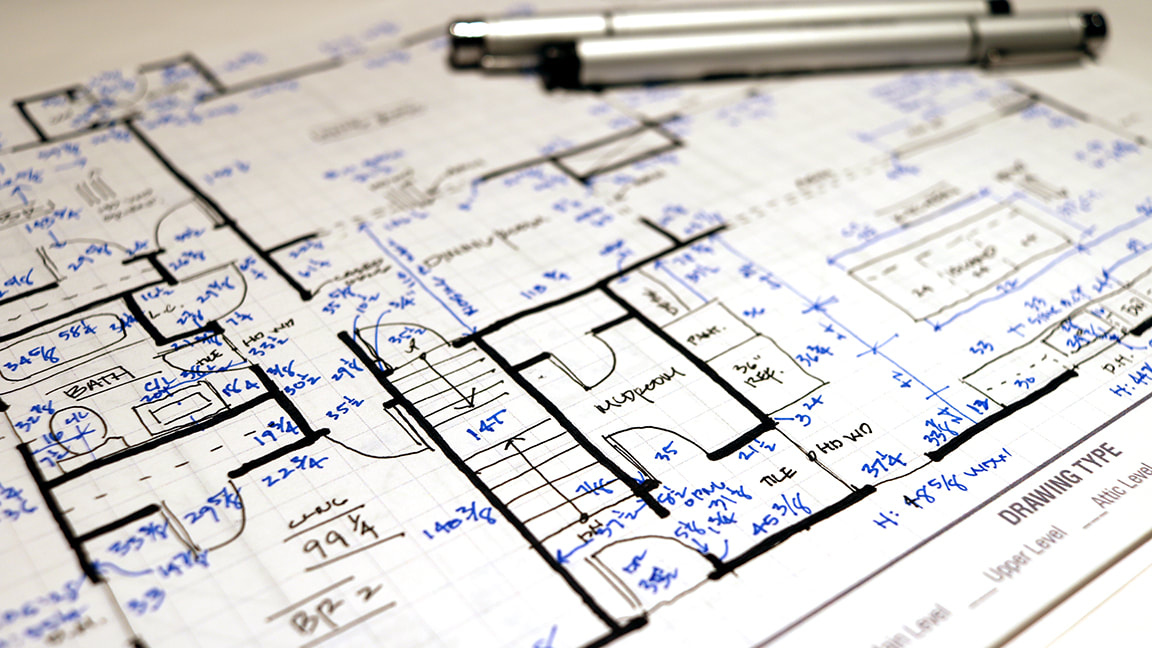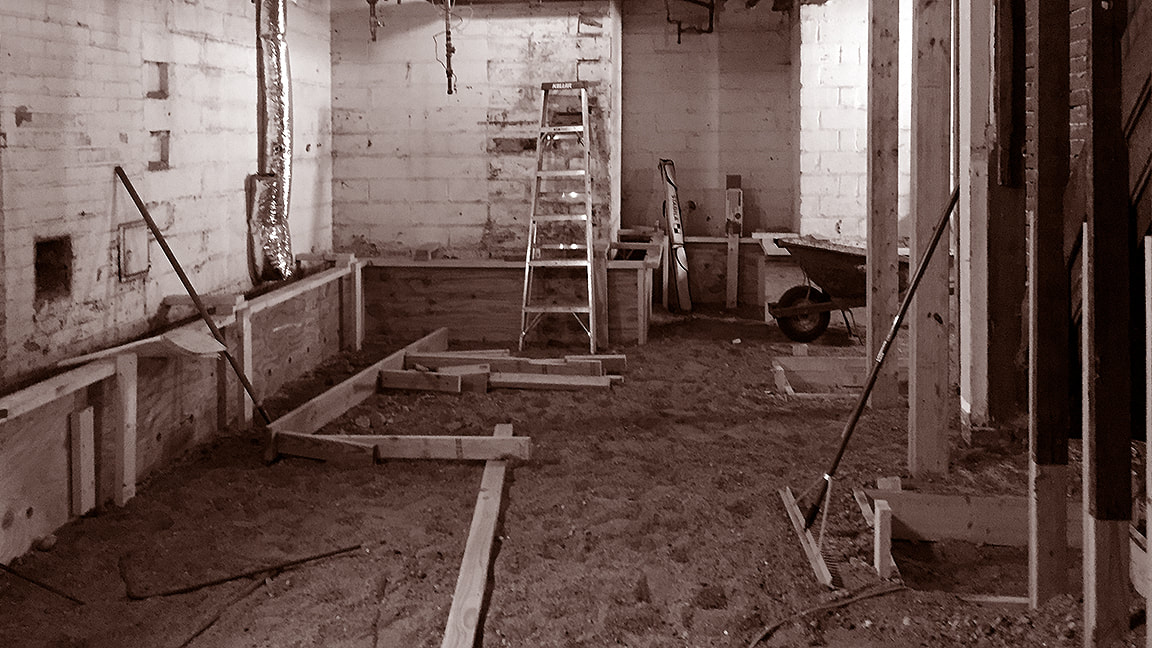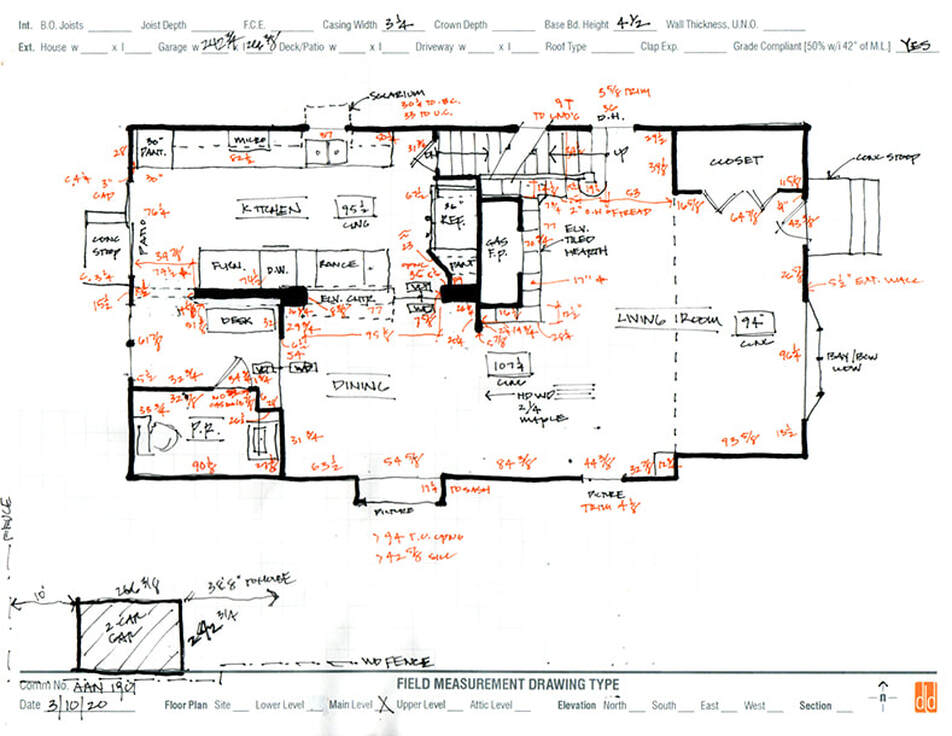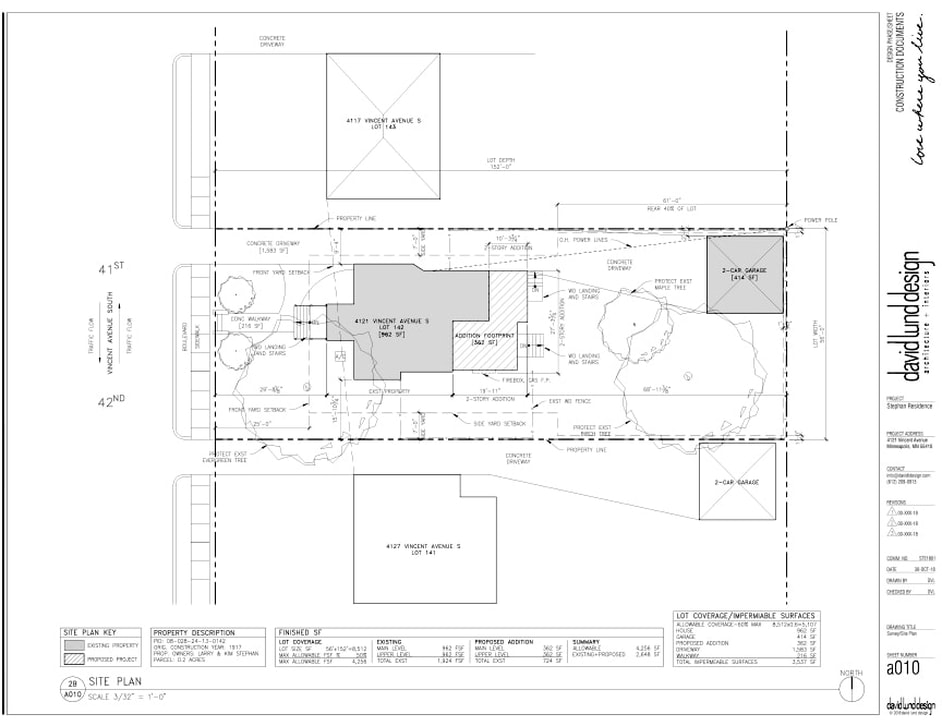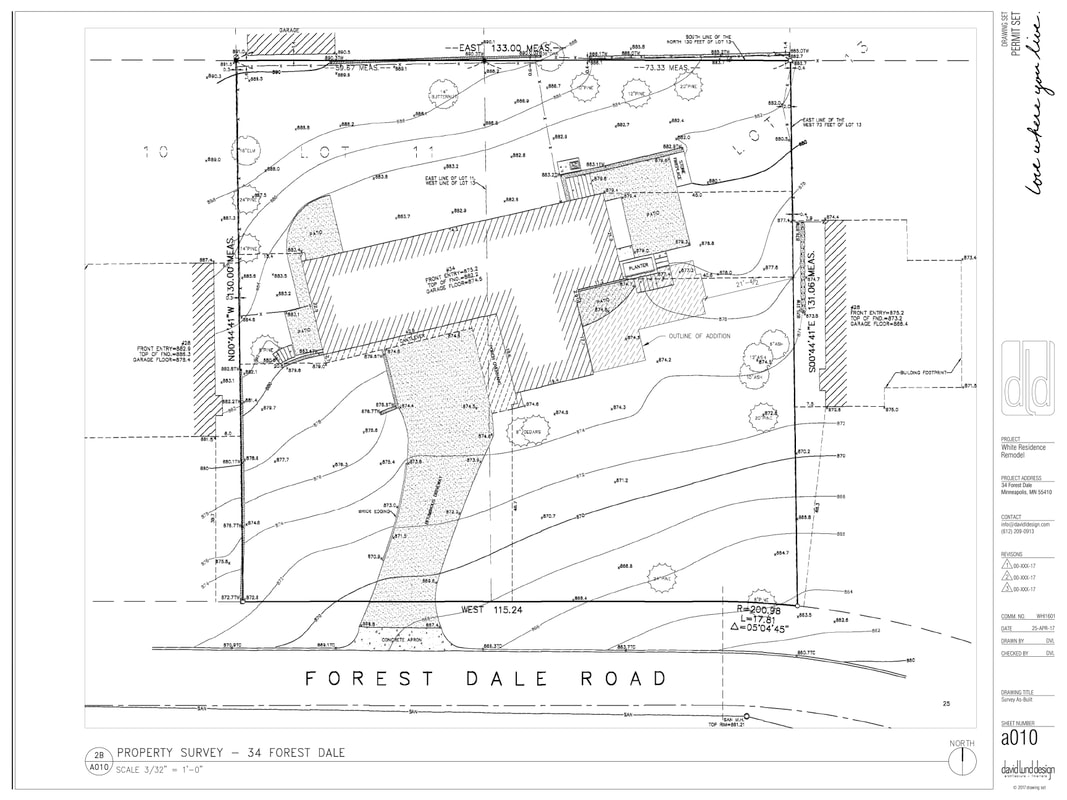A F I R M F O U N D A T I O N
|
Quick Links
|
The data gathered during PreDesign is critical to the long-term success of your project. It's the equivalent to building a firm foundation for your house. |
D O C U M E N T A T I O N
Existing Conditions & Systems
The first stage of PreDesign is to document the existing conditions and systems of your home, precisely. As we’ve learned over the years, you can’t improve what you haven’t measured.
Field Measurements
We do this the old fashioned way - with a tape measure and a clipboard. Our field drawings verify - down to an 1/8 of an inch - the precise location and dimension of existing walls, doors, windows, as well as ceiling heights. We document the type and size of foundation walls, floor assemblies, stair geometries, and locate critical exterior features like electrical meter, fences, landings, decks, and stoops.
If you can stand on it or touch it, we measure it.
Field Measurements
We do this the old fashioned way - with a tape measure and a clipboard. Our field drawings verify - down to an 1/8 of an inch - the precise location and dimension of existing walls, doors, windows, as well as ceiling heights. We document the type and size of foundation walls, floor assemblies, stair geometries, and locate critical exterior features like electrical meter, fences, landings, decks, and stoops.
If you can stand on it or touch it, we measure it.
OLD SCHOOL We do field measurements the old-fashioned way, by hand. We verify every critical dimension in your house down to 1/8".
CAD Conversion
The information from the field measurements is brought into AutoCad or Revit, software applications, where floor plans, elevations, and building section[s] are generated. These existing conditions drawings serve as the foundation for all future demolition and design work
Systems Check
The condition and capacity of the structural, electrical and mechanical systems are cataloged as well. It's important to know, for example, whether your project may trigger a furnace upgrade to handle the additional heating and cooling load of your new spaces.
Perhaps certain members of the structural system are undersized or have been compromised by previous projects and may need to be reinforced or replaced. Or maybe your electrical panel is full and may require the addition of a sub panel to handle any new electrical circuits.
> ARTICLE: Importance of PreDesign
The impact on your construction budget of these system improvements can be substantial and not always obvious. We identify these potential work items early so that they are factored into the cost and scope of your project, and not surprises later.
The information from the field measurements is brought into AutoCad or Revit, software applications, where floor plans, elevations, and building section[s] are generated. These existing conditions drawings serve as the foundation for all future demolition and design work
Systems Check
The condition and capacity of the structural, electrical and mechanical systems are cataloged as well. It's important to know, for example, whether your project may trigger a furnace upgrade to handle the additional heating and cooling load of your new spaces.
Perhaps certain members of the structural system are undersized or have been compromised by previous projects and may need to be reinforced or replaced. Or maybe your electrical panel is full and may require the addition of a sub panel to handle any new electrical circuits.
> ARTICLE: Importance of PreDesign
The impact on your construction budget of these system improvements can be substantial and not always obvious. We identify these potential work items early so that they are factored into the cost and scope of your project, and not surprises later.
FOREWARNED IS WELL ARMED Knowing the extent of this basement re-structure was important prior to project start.
A N A L Y S I S
In the Zone
Remember back to when you were a kid, maybe? Yeah, it’s a bit foggy for us too, but think of zoning analysis like this - you have to first establish the rules before you play the game
Admittedly, this isn’t sexy stuff, but understanding what is allowable on your lot, based on the zoning parameters of your city, is critical to establish before any design work starts..
Zoning Analysis
The second key component in pre-design, is a Zoning Analysis, where the municipal ordinances unique to your property that impact your project are identified. This includes things such as maximum allowable building height, finished square feet, lot coverage, impervious surface, and, most importantly, property setbacks.
This analysis is a peak behind the municipal curtain - a review of the obscure and sometimes opaque ordinances that, if not identified early, can later derail your project.
Before we start designing any project, we know the allowable limits of what can legally be done to your house on your lot.
Site Plan
If a rear or side yard addition is part of your project, a site plan (which DLD does) or a property survey (which a licensed surveyor does) will be required to verify that your project complies with your city’s zoning ordinances Which type of drawing is required depends on your project and property.
A site plan identifies the location of the principal structures on your property (your house and garage primarily), as well as power lines, and any unique landscaping elements such as walkways, driveways, decks, retaining walls and fences.
Lot dimensions, property setbacks and approximate property line information is culled from city and county websites and incorporated into the site plan.
Admittedly, this isn’t sexy stuff, but understanding what is allowable on your lot, based on the zoning parameters of your city, is critical to establish before any design work starts..
Zoning Analysis
The second key component in pre-design, is a Zoning Analysis, where the municipal ordinances unique to your property that impact your project are identified. This includes things such as maximum allowable building height, finished square feet, lot coverage, impervious surface, and, most importantly, property setbacks.
This analysis is a peak behind the municipal curtain - a review of the obscure and sometimes opaque ordinances that, if not identified early, can later derail your project.
Before we start designing any project, we know the allowable limits of what can legally be done to your house on your lot.
Site Plan
If a rear or side yard addition is part of your project, a site plan (which DLD does) or a property survey (which a licensed surveyor does) will be required to verify that your project complies with your city’s zoning ordinances Which type of drawing is required depends on your project and property.
A site plan identifies the location of the principal structures on your property (your house and garage primarily), as well as power lines, and any unique landscaping elements such as walkways, driveways, decks, retaining walls and fences.
Lot dimensions, property setbacks and approximate property line information is culled from city and county websites and incorporated into the site plan.
Property Survey
If your project is pushing up against a property set back - or if knowing topography or precise building outline or property line location is critical - a property survey is required.
Although not performed by DLD, we can secure and coordinate the services of a licensed surveyor, who will provide a signed property survey that will satisfy all municipal zoning requirements and safeguard your project from any unexpected delays.
Consider a property survey cheap remodeling insurance.
If your project is pushing up against a property set back - or if knowing topography or precise building outline or property line location is critical - a property survey is required.
Although not performed by DLD, we can secure and coordinate the services of a licensed surveyor, who will provide a signed property survey that will satisfy all municipal zoning requirements and safeguard your project from any unexpected delays.
Consider a property survey cheap remodeling insurance.
D E L I V E R A B L E
Programmatic Statement
The final component of Predesign is the Programmatic Statement, which is a summary of project scope and budget, and serves as a design road map. It must be approved prior to the start of Schematic Design.
Project Scope
Establishing project scope - a list of rooms and their sizes - along with budget are the two key components in the Programmatic Statement. To aid in establishing the project scope, our PreDesign Questionnaire asks you to articulate project priorities, your likes and dislikes, your need-to-haves and your nice-to-haves.
Together we develop a list of the spaces, along with their attributes and features [wood ceilings, cozy, modern, featured views, etc.]. In new construction, the particular needs regarding room size or adjacency are determined, as well. Think of this effort as building a road map, or setting a course for the design process.
Project Budget
In addition to project scope, a preliminary construction budget is reviewed and established. The preliminary budget set in PreDesign will guide and define design decisions, and will serve as the benchmark against which future construction cost estimates from builders are measured. If builder estimates don’t align with the project budget we may adjust the budget,or revisit the size, number, and qualities of the spaces until project scope and budget are reconciled.
Project Scope
Establishing project scope - a list of rooms and their sizes - along with budget are the two key components in the Programmatic Statement. To aid in establishing the project scope, our PreDesign Questionnaire asks you to articulate project priorities, your likes and dislikes, your need-to-haves and your nice-to-haves.
Together we develop a list of the spaces, along with their attributes and features [wood ceilings, cozy, modern, featured views, etc.]. In new construction, the particular needs regarding room size or adjacency are determined, as well. Think of this effort as building a road map, or setting a course for the design process.
Project Budget
In addition to project scope, a preliminary construction budget is reviewed and established. The preliminary budget set in PreDesign will guide and define design decisions, and will serve as the benchmark against which future construction cost estimates from builders are measured. If builder estimates don’t align with the project budget we may adjust the budget,or revisit the size, number, and qualities of the spaces until project scope and budget are reconciled.


