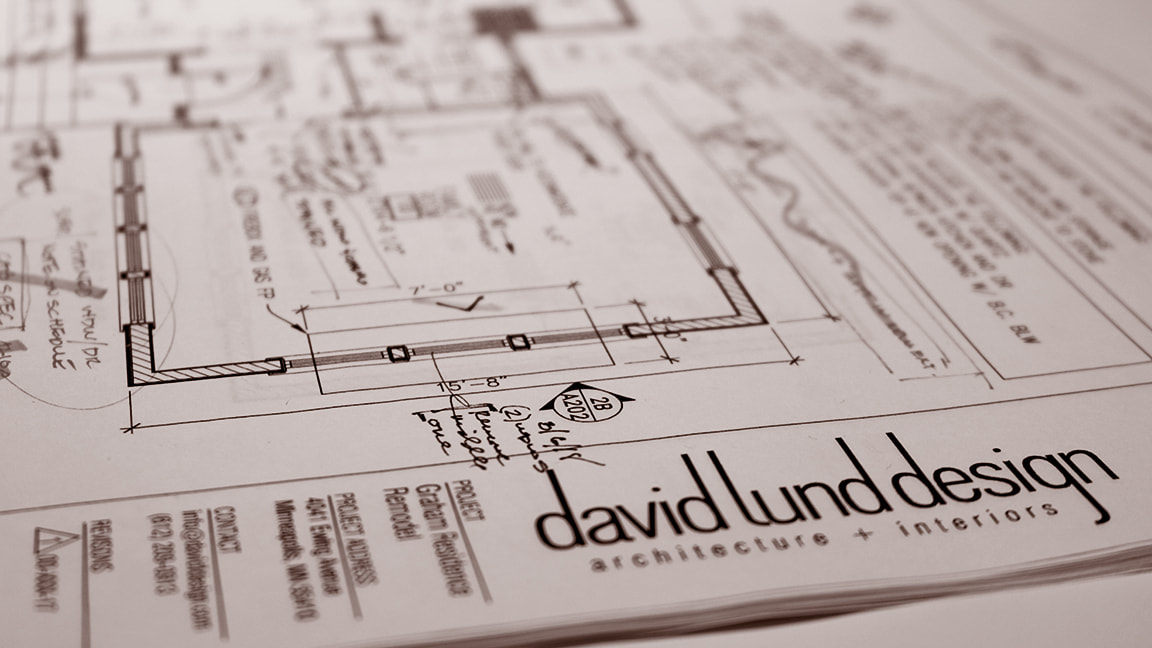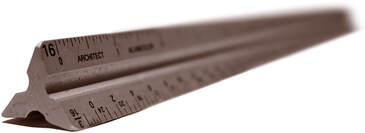L A S T B U T N O T L E A S T
|
Quick Links
|
What most people think a designer does - design buildings - consumes perhaps 15% to 20% of a project's time and effort. |
T H E G R I N D
Critical Documentation
Properly documenting the details of a project is a lot of work. It's the necessary "grind" that must be navigated to get a project permitted and built. Approximately 30% to 40% of a typical project's development is logged in the construction document phase, and for a few weeks it is your project's "home".
It's not glamorous work, but it's critical work.
You-know-who is in the details
We pride ourselves in our attention to detail. Our drawing sets are detailed and through. They have to be as they are the primary vehicle for communicating design intent, guiding construction, and securing accurate bids.
Recently a local builder told us, "your Construction Set told a story." From a builder, there is no higher compliment! We're still blushing.
Even though the push is toward completion, during the CD phase the design continues to be refined and modified, although now in a more subtle and nuanced manner. Unique features, dimensions, and critical details in the project are called out, fully developed, and compiled into a variety of drawing sets, each with a specific purpose.
It's not glamorous work, but it's critical work.
You-know-who is in the details
We pride ourselves in our attention to detail. Our drawing sets are detailed and through. They have to be as they are the primary vehicle for communicating design intent, guiding construction, and securing accurate bids.
Recently a local builder told us, "your Construction Set told a story." From a builder, there is no higher compliment! We're still blushing.
Even though the push is toward completion, during the CD phase the design continues to be refined and modified, although now in a more subtle and nuanced manner. Unique features, dimensions, and critical details in the project are called out, fully developed, and compiled into a variety of drawing sets, each with a specific purpose.
DIGGING IN When the work gets hard, sometimes cutting corners becomes appealing. Not with us. We spend hours reviewing or "red lining", updating, and finalizing our CD Sets. They are the primary vehicle for communication to the city, builder, and subcontractors. If done right, the project will be successful, regardless of the builder selected.
What our clients have to say...
DLD took a pile of tear sheets that we'd saved, listened intently to our desires and concerns, and came back with plans that were so complete that even our contractor commented they were the best plans he'd ever worked with.
< Kristine S. >
Windom Craftsman, Minneapolis
The Structure of a CD Set
The Construction Documents phase is simple in focus - detail, annotate, and document all of the critical design, construction, and code considerations associated with the project.
The phase's primary deliverable is a CD Set, which is used to secure a permit, gather accurate bids, and guide construction.
A CD Set typically include the following sheets:
> Site Plan or Survey
> Demolition Floor Plan[s] & Elevation[s]
> Foundation Plan
> Floor Plan[s]
> Framing Plan[s]
> Exterior Elevations
> Roof Plan
> Building and/or Wall Sections
> Electrical and Lighting Plans
> Plan & Section Details
> Door & Window Schedules
> Structural, Electrical, Mechanical Plans [if consulting or engineering services were hired]
If Interiors are part of the project, the following drawings may be included:
> Interior Elevations [for bath accessory placement and wall tile layouts]
> Enlarged Floor Plans [for plumbing and floor tile layouts]
> Selection Schedule [cataloging tile, countertop, and plumbing selections]
> Material, Fixture and Appliance Specifications
> Read more about our Interiors services
Depending upon the size and complexity of a project, there may be 20, 30, even 40+ pages in the Construction Set!
The phase's primary deliverable is a CD Set, which is used to secure a permit, gather accurate bids, and guide construction.
A CD Set typically include the following sheets:
> Site Plan or Survey
> Demolition Floor Plan[s] & Elevation[s]
> Foundation Plan
> Floor Plan[s]
> Framing Plan[s]
> Exterior Elevations
> Roof Plan
> Building and/or Wall Sections
> Electrical and Lighting Plans
> Plan & Section Details
> Door & Window Schedules
> Structural, Electrical, Mechanical Plans [if consulting or engineering services were hired]
If Interiors are part of the project, the following drawings may be included:
> Interior Elevations [for bath accessory placement and wall tile layouts]
> Enlarged Floor Plans [for plumbing and floor tile layouts]
> Selection Schedule [cataloging tile, countertop, and plumbing selections]
> Material, Fixture and Appliance Specifications
> Read more about our Interiors services
Depending upon the size and complexity of a project, there may be 20, 30, even 40+ pages in the Construction Set!
C O N S T R U C T I O N D O C U M E N T S E T
At different times, for different reasons
" S U B " S E T S
Pricing Set
PURPOSE: To secure construction cost estimates or "bids" from builders
Distributed to all builder candidates being interviewed, the Pricing Set is assumed to be approximately 90-95% complete. Often the builder selection and interview process will result in slight adjustments or clarifications to the project, and consequently, changes to the drawings. The modifications impacting final costing are incorporated in the final Construction Set.
Distributed to all builder candidates being interviewed, the Pricing Set is assumed to be approximately 90-95% complete. Often the builder selection and interview process will result in slight adjustments or clarifications to the project, and consequently, changes to the drawings. The modifications impacting final costing are incorporated in the final Construction Set.
Permit Set
PURPOSE: To secure a building permit from the city
The Permit Set is an edited subset of the Construction Set, containing only the information required by the city to secure a building permit. Typically, the Permit Set contains a site plan [or survey], floor plans, foundation/framing plan, exterior elevation[s], and a building section. If engineering is required on your project, this, too, is included.
The Permit Set does not contain information pertaining to cabinet layouts, interior elevations, or material and finish selections, as the city is not concerned with the color of your cabinets, or type of tile selected.
It's not uncommon that after "submitting for permit" that the city may require additional information or clarification of project details. Because of this, a final pricing review is conducted after permitting to incorporate and assess the costs of any alterations.
In the end, all modifications from builders and the municipal review process are incorporated into the Construction Set, which determines final project scope and pricing, guides construction, and serves as the basis for the construction contract between homeowner and builder.
The Permit Set is an edited subset of the Construction Set, containing only the information required by the city to secure a building permit. Typically, the Permit Set contains a site plan [or survey], floor plans, foundation/framing plan, exterior elevation[s], and a building section. If engineering is required on your project, this, too, is included.
The Permit Set does not contain information pertaining to cabinet layouts, interior elevations, or material and finish selections, as the city is not concerned with the color of your cabinets, or type of tile selected.
It's not uncommon that after "submitting for permit" that the city may require additional information or clarification of project details. Because of this, a final pricing review is conducted after permitting to incorporate and assess the costs of any alterations.
In the end, all modifications from builders and the municipal review process are incorporated into the Construction Set, which determines final project scope and pricing, guides construction, and serves as the basis for the construction contract between homeowner and builder.








