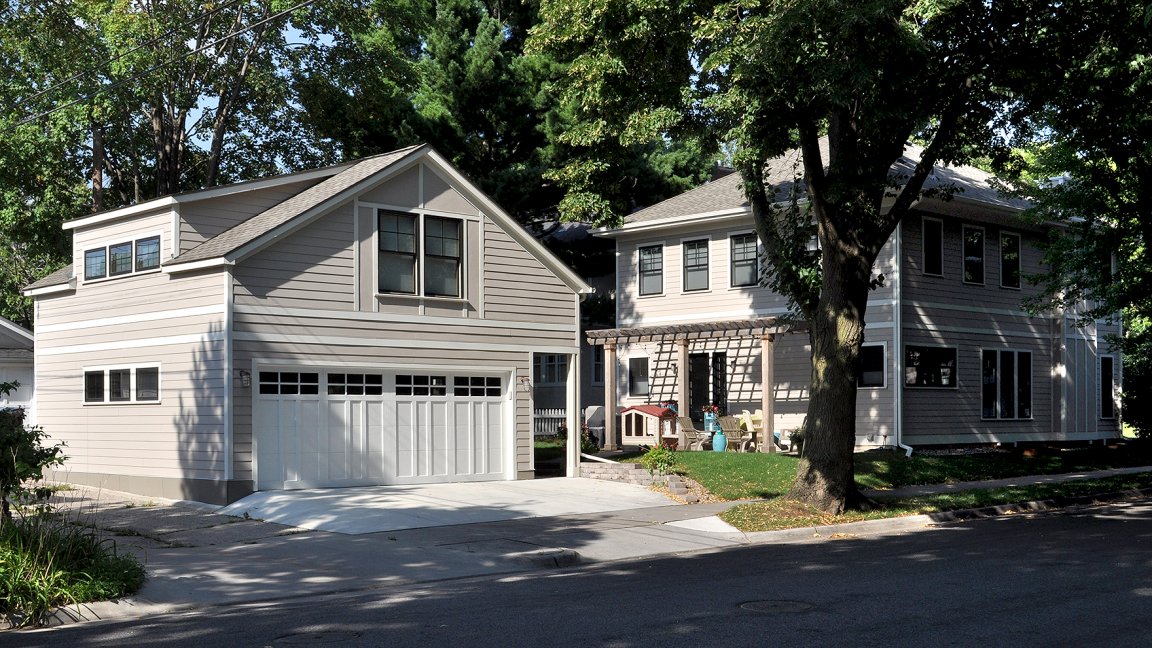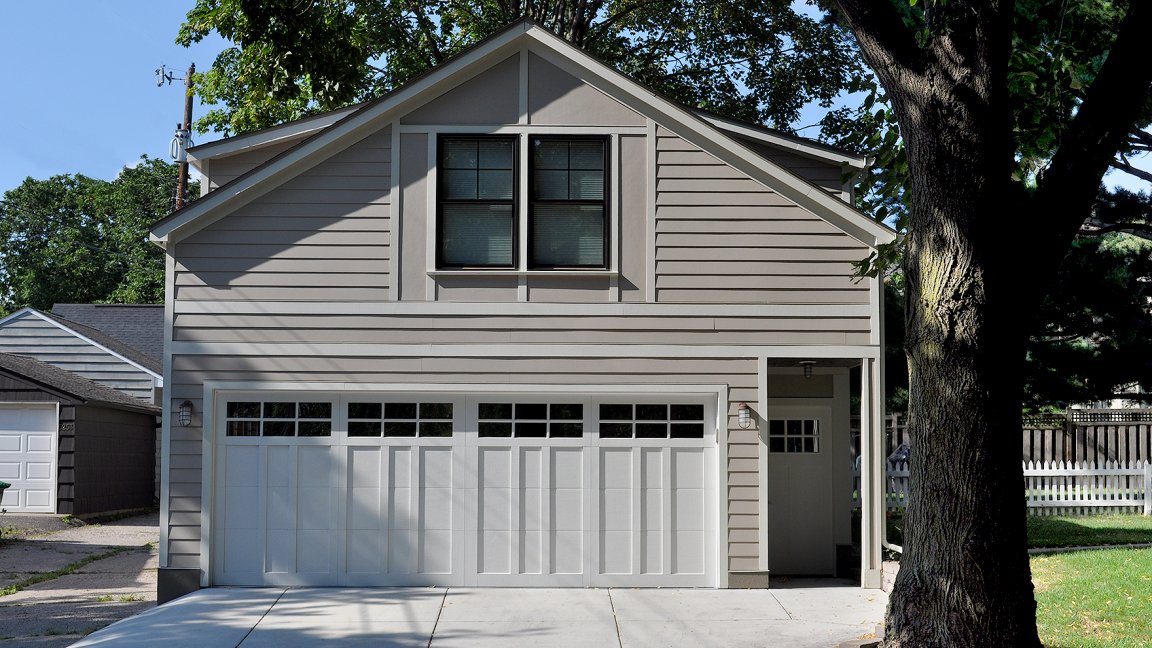|
Contractor
Dynamic Decks & Remodeling Photography David Lund Design |
The StoryFor some it is the dream. Roll out of bed, get dressed, fix some coffee, and head to work...all without leaving your home. But the challenge is establishing a dedicated work space. A home office at the dining room table might work - for about a week.
As is increasingly common these days, the homeowner at this project had a business and skill set that did not need to be at a fixed office location. Instead, he could work remotely anywhere and with anyone. It was a perfect scenario for a home office. |
The Project
DESCRIPTION 2-car garage with office above
Although this project was designed and built in 2014, it was ahead of its time as a new way to work. This project offered a flexibility and work option that has only become more prevalent over the last year. But whether this project type has long been on your list, or only more recently, one fact remains unchanged, Working from home is challenging, but working from home in an office like this makes it a lot easier.
MATCHY MATCHY WIth large garages, or ADUs there are two municipal ordinances to be aware of. The roof pitch on the garage needs to match that of the house, as well as the exterior cladding material and details.
After the homeowners found a new construction property in southwest Minneapolis [the main house was not designed by DLD], the next task was to design a two-car garage with an office to accommodate a home-based business.
A Year Early
When designing an accessory structure of this size in December 2013 ADUs were not permissible by the city of Minneapolis. A project of this type and size, however, was a allowed with a few provisos. Given that it was greater than 676 SF a few key municipal ordinances were triggered. Roof pitch needed to match that of the primary structure; exterior details and materials need to be of the same type and quality; and no water supplies or waste lines were allowed.
By rule this project could not be habitable, like a carriage house, for example.
> See another DLD ADU project
And often, to make the upper level useable as an office, a variance to exceed the maximum allowable building height was required. A home office like this was doable, but there were a lot of hoops to jump through.
A Year Early
When designing an accessory structure of this size in December 2013 ADUs were not permissible by the city of Minneapolis. A project of this type and size, however, was a allowed with a few provisos. Given that it was greater than 676 SF a few key municipal ordinances were triggered. Roof pitch needed to match that of the primary structure; exterior details and materials need to be of the same type and quality; and no water supplies or waste lines were allowed.
By rule this project could not be habitable, like a carriage house, for example.
> See another DLD ADU project
And often, to make the upper level useable as an office, a variance to exceed the maximum allowable building height was required. A home office like this was doable, but there were a lot of hoops to jump through.
PATH TO SUCCESS To accommodate clients (and keep them from seeing a messy garage) a separate "public path" at the main entrance allowed clients to head directly up the internal stairs to the office, while a separate, lockable interior door at the main entrance accessed the garage.
A Year Later
Fast forward almost exactly one year to 2014, and the rules had changed dramatically. Accessory Dwelling Units, or ADUs, were now permissible in the city of Minneapolis. Given the rising costs of real estate in the city, there was pressure to add a more economical housing option to the mix.
Mother-in-law apartments, carriage houses, rental units, home offices with bathrooms are now all permitted. It's a fantastic development, which adds an additional, lower-cost rental option to the urban housing mix.
The more restrictive ordinances are still in place, however, with regard to roof pitch and exterior cladding materials, but plumbing supply and waste lines are now permissible, which makes sleeping at the office that much more comfortable!
Fast forward almost exactly one year to 2014, and the rules had changed dramatically. Accessory Dwelling Units, or ADUs, were now permissible in the city of Minneapolis. Given the rising costs of real estate in the city, there was pressure to add a more economical housing option to the mix.
Mother-in-law apartments, carriage houses, rental units, home offices with bathrooms are now all permitted. It's a fantastic development, which adds an additional, lower-cost rental option to the urban housing mix.
The more restrictive ordinances are still in place, however, with regard to roof pitch and exterior cladding materials, but plumbing supply and waste lines are now permissible, which makes sleeping at the office that much more comfortable!




