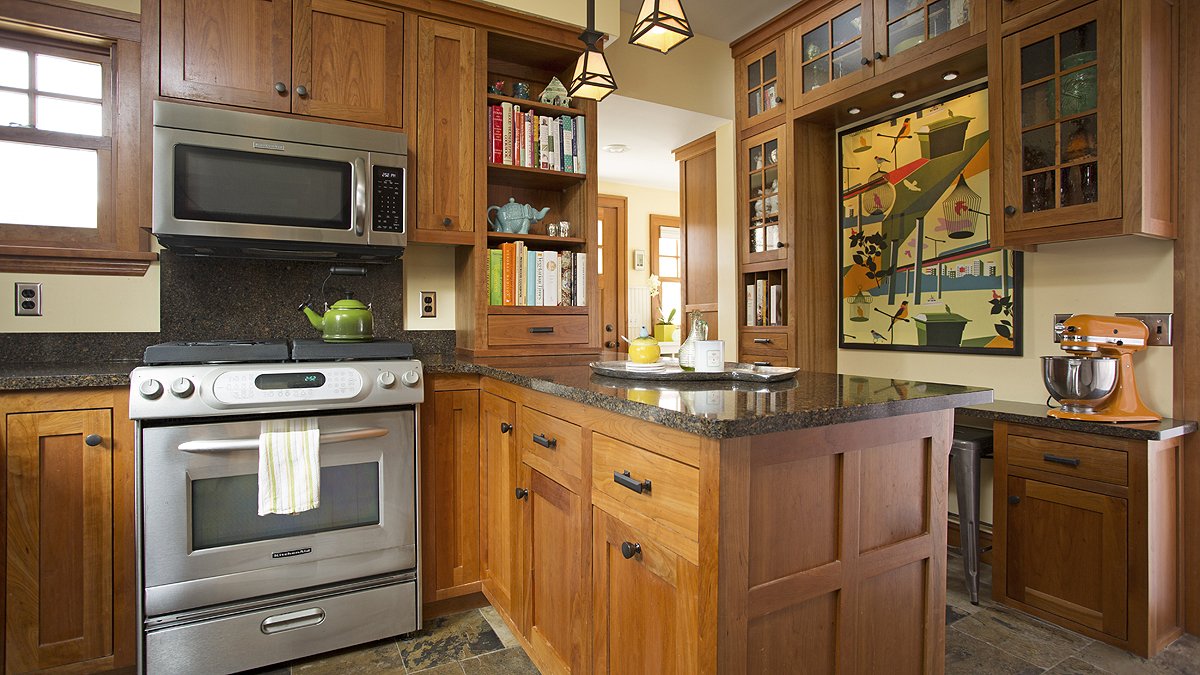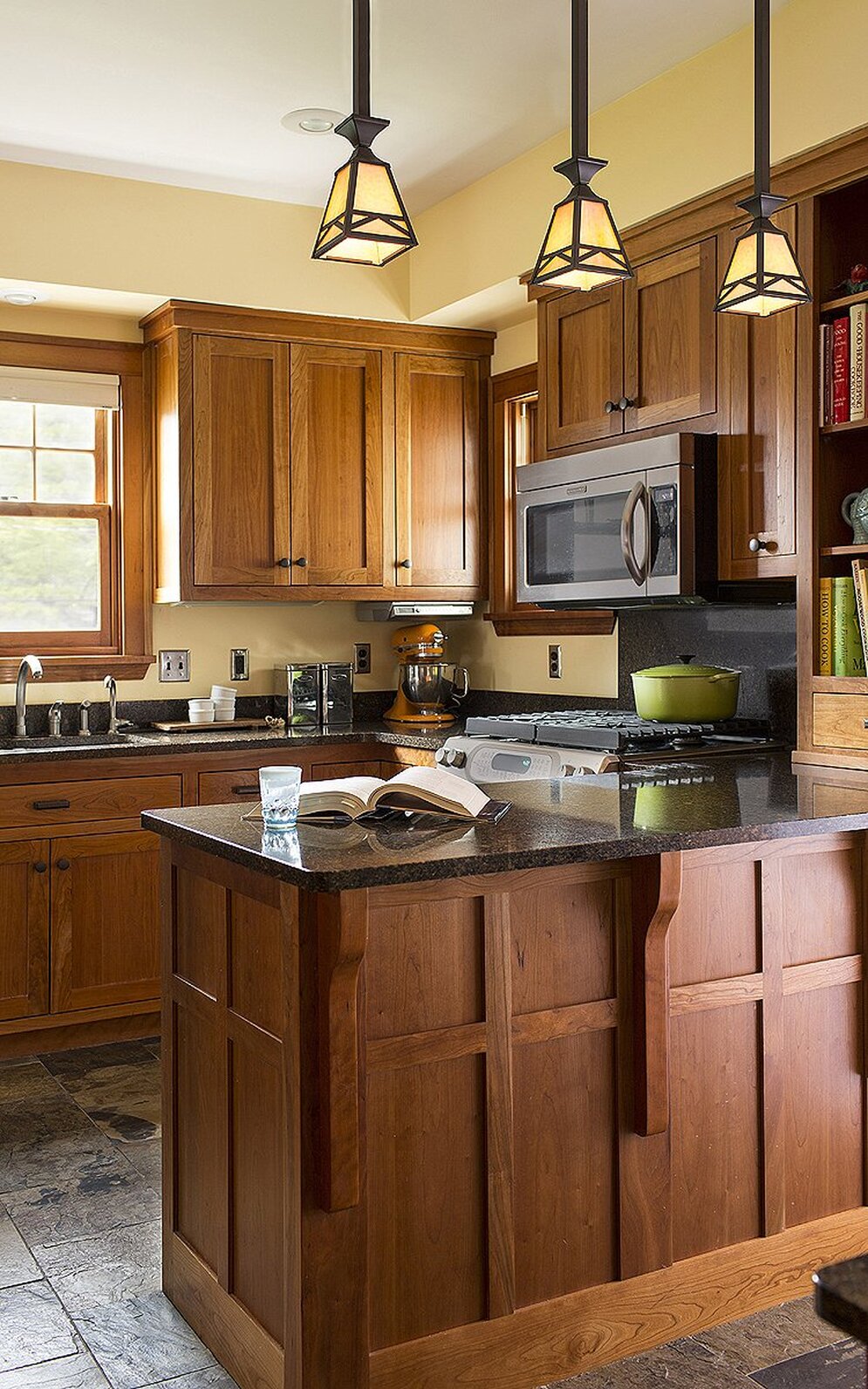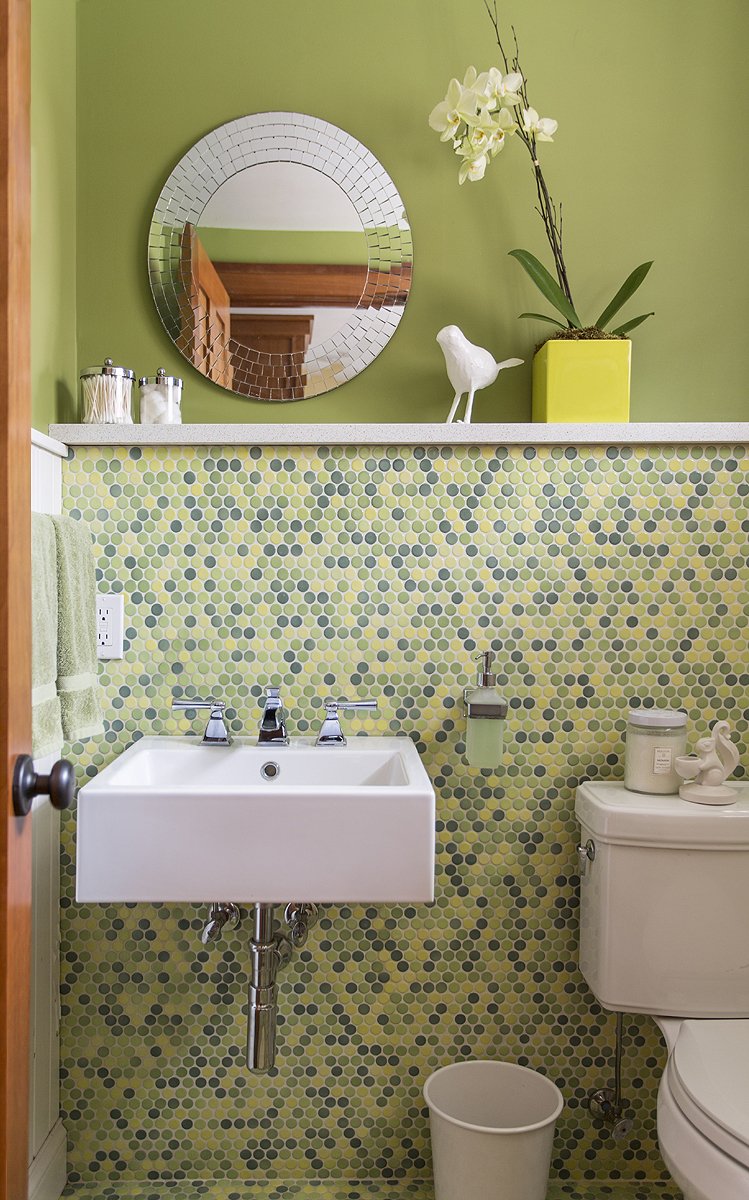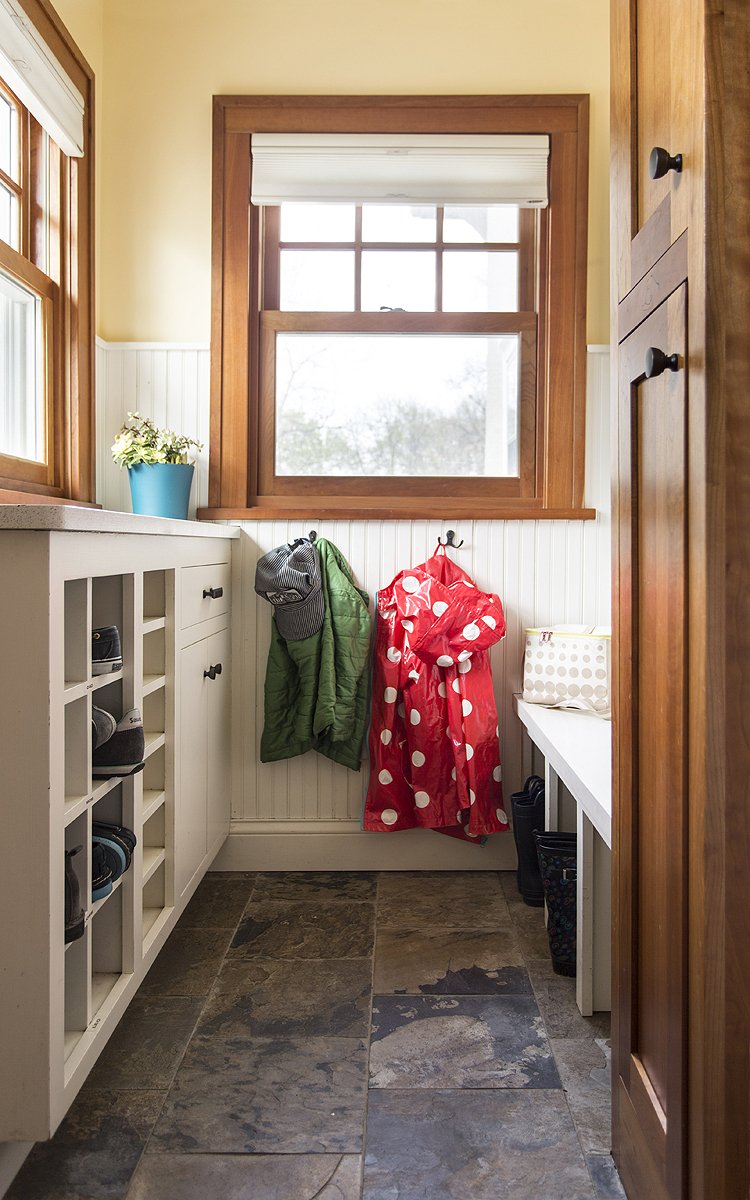|
|
The StorySitting proudly on a small hill, this 20's-era Craftsman is a classic example of a house style common throughout south Minneapolis.
With classic, deep roof overhangs, a large sun porch and classically battered walls it exudes the traditional craftsman characteristics. On the inside, its traditional four-square layout worked well for the new homeowners, but the 70's-era kitchen and cluttered back entry were inefficient, outdated, and inadequate for a growing family who loved to cook and entertain. The homeowners were interested in a kitchen remodel that respected and built upon the existing historical details of the house and the Craftsman period. So what did that mean? Bucking the trend at the time, it meant stained cabinets, more detailed finished side panels, decorative support brackets below at countertop overhangs, and upper cabinets that dropped to the countertop. And the powder room? Well, our approach to that part of the project was a little different. |
Homeowner Review
When we hired David Lund Design to design our kitchen, new bathroom, and new mudroom, we weren't sure what to expect, as we had never undertaken such a large remodeling project before. We were overwhelmed with getting the layout exactly right and incorporating all the "little extras" we wanted in our dream kitchen.
David took a pile of tear sheets that we'd saved, listened intently to our desires and concerns, and came back with plans that were so complete that even our contractor said they were the best he'd ever worked with.
< Kristine S. >
Minneapolis
Minneapolis
The Project
DESCRIPTION Kitchen remodel with new powder room and mudroom
UNPAINTED PLACE We are often asked what color stain was used on the cabinets. Interestingly enough, the cabinets were not stained. The cabinets are made of cherry and were covered with a clear finish. What you see is the natural color of the wood, enhanced by the clear finish.
Room to Roam
The original kitchen wasn't much to look at, but it had one redeeming feature - it was unusually large. Having a lot of space to work with for a kitchen remodel is a luxury, especially in an older home.
The decision was made early in the project not to use the entire space for a kitchen, however. Instead, three additional spaces were incorporated into the layout - a powder room, mudroom, and a small office/home organization area.
Working a mudroom into an older home is a bonus. When we are presented with a main level remodel, this is a space that we work hard to include as it dramatically changes how the house works. Given that many remodeling projects are triggered by a growing family, a new mudroom quickly becomes one of the hardest-working spaces in the house.
We were able to get not only a bench and cubby storage for shoes, but a recycling center, as well.
A Kitchen to Write Home About
There are few fewer, more wasteful spaces that an oversized kitchen. It is premium space and if oversized and inefficiently laid out, it can be deeply frustrating, but wonderfully exciting, as the opportunities abound when remodeled.
Such was the case here.
After the old kitchen was demolished (as was the rear entry area), it was evident that no additional space was needed for the new kitchen. No windows needed to be removed or relocated (an expensive proposition), and the cabinet layout worked well with existing walls and door openings. We got lucky on this front, as most kitchen require substantial relocation and re-sizing of openings to work.
The original kitchen wasn't much to look at, but it had one redeeming feature - it was unusually large. Having a lot of space to work with for a kitchen remodel is a luxury, especially in an older home.
The decision was made early in the project not to use the entire space for a kitchen, however. Instead, three additional spaces were incorporated into the layout - a powder room, mudroom, and a small office/home organization area.
Working a mudroom into an older home is a bonus. When we are presented with a main level remodel, this is a space that we work hard to include as it dramatically changes how the house works. Given that many remodeling projects are triggered by a growing family, a new mudroom quickly becomes one of the hardest-working spaces in the house.
We were able to get not only a bench and cubby storage for shoes, but a recycling center, as well.
A Kitchen to Write Home About
There are few fewer, more wasteful spaces that an oversized kitchen. It is premium space and if oversized and inefficiently laid out, it can be deeply frustrating, but wonderfully exciting, as the opportunities abound when remodeled.
Such was the case here.
After the old kitchen was demolished (as was the rear entry area), it was evident that no additional space was needed for the new kitchen. No windows needed to be removed or relocated (an expensive proposition), and the cabinet layout worked well with existing walls and door openings. We got lucky on this front, as most kitchen require substantial relocation and re-sizing of openings to work.
LUSCIOUS This wood is so rich and warm we cannot stop touching it! Cherry is an amazing wood, perfect for a Craftsman kitchen, and in this project we let it shine! No stain, no colorant, these cabinets are the true and natural color of the wood, enhanced by a clear coat sealer. Sometimes do nothing is the way to go.
The homeowners desired a kitchen layout and design that fit with the period of the home and accentuated the house’s Craftsman details. Custom cherry cabinets with recessed panels, a peninsula with wood brackets, and glass front uppers create a period-appropriate kitchen that not only fits comfortably what the house by has the chops to turn out dinner for even the largest holiday party.
This was one of our earliest projects as a young design firm. But, unlike many remodels, it has held up well, for us and the homeowners, and it continues to this day to be one of our favorite projects.
We like to think our design skills have improved over the years, but we got this one right, right out of the gate.
This was one of our earliest projects as a young design firm. But, unlike many remodels, it has held up well, for us and the homeowners, and it continues to this day to be one of our favorite projects.
We like to think our design skills have improved over the years, but we got this one right, right out of the gate.
|
We love powder rooms! Like a little jewel box, powder rooms are unique, special space unto themselves. They can have personality, whimsy, and panache very different from adjacent spaces. Let your design peacock fly!
|
Mudrooms are hard-working, utilitarian spaces that strive to be beautiful. That is a hard balance to achieve, but not impossible. Pick durable surfaces and finishes to hold up to the traffic and abuse these rooms welcome.
|








