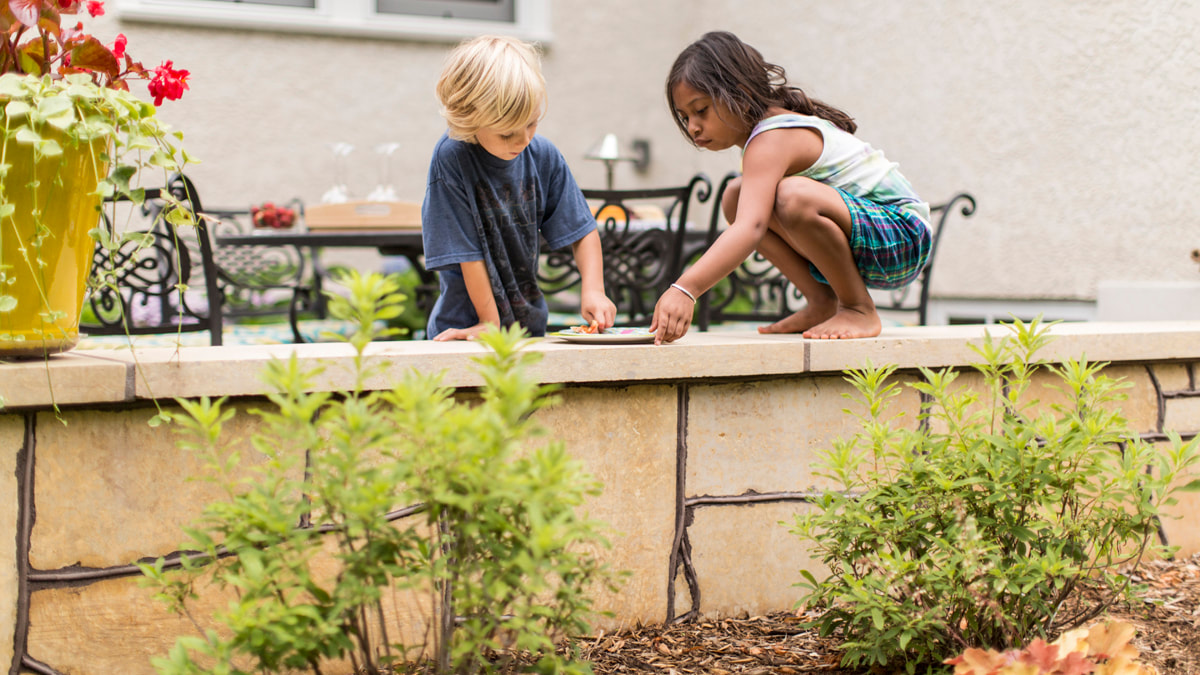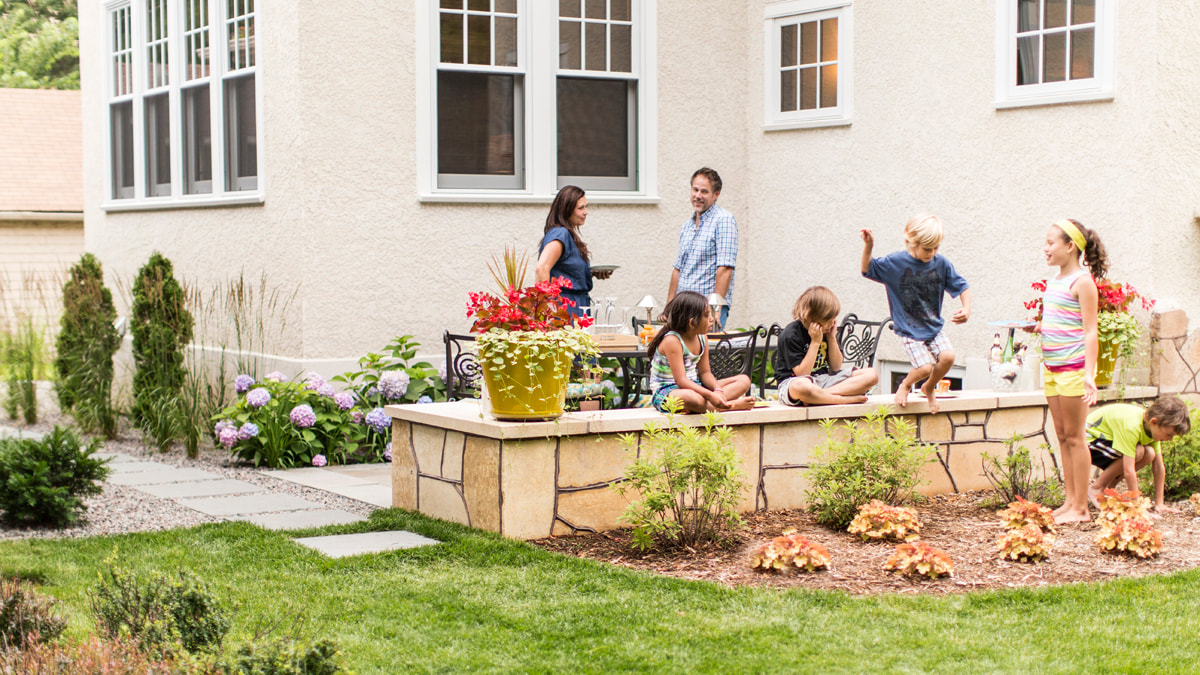|
Designer
David Lund Design Landscape Architecture Calyx Design Group Stone Mason Cousins Brick & Stone Photography Fresh Coast Collective |
The StoryThis bluestone patio is part of a larger project, Drew Avenue Redo.
We're calling it out separately because it falls on the edge of what architects typically do, and for that fact, it is a less common project. Historically, architects were very much involved with exterior spaces, from grand public squares, to more modest private courtyards. Often the line between inside and outside is arbitrary, and in some projects it makes sense for the designer to work in both realms. A MESSY BUSINESS In addition to the patio, new limestone front steps were being constructed as well. The two projects unite and extend the front elevation and anchor the house to the site. Follow the construction of the limestone sitting wall and the bluestone patio.
A deck or patio is a natural extension of what is happening on the interior of the house. We always think of rooms in series, as connected, and we work hard to make adjacent spaces work well together.
A deck off of a sunroom, or a paver patio off of a family room are perfect examples of how the usable sq. footage of the house can be extended. Useful, hardworking exterior spaces make houses live larger. TAKING THE NEXT STEP Far less common than a standard concrete stoop, stone steps are beautiful, but their construction requires skilled stonemasons. Pay attention to the side of the sitting wall and front steps, where the "broken" stone pattern mimics the original foundation stone pattern on the front of the house.
|
The Project
DESCRIPTION Bluestone patio with limestone sitting wall
A Range of Uses
We love creating spaces that support family activities of all kinds, from quite and peaceful to loud and active. A unique aspect of this patio is how it functions as both a semi-private, semi-public space. Outlined with a low sitting wall, it's clearly defined and set apart from the yard for a wonderful sense of protection.
Yet at the same time, it's open and accessible and allows for a connection to the larger yard and neighborhood beyond.
We love creating spaces that support family activities of all kinds, from quite and peaceful to loud and active. A unique aspect of this patio is how it functions as both a semi-private, semi-public space. Outlined with a low sitting wall, it's clearly defined and set apart from the yard for a wonderful sense of protection.
Yet at the same time, it's open and accessible and allows for a connection to the larger yard and neighborhood beyond.
IT'S A WALL, A BENCH, A TABLE The limestone sitting wall divides the patio from the front yard without fully separating the spaces, and functions in a variety of other capacities. These kids know what to do with it.
Are You Sitting Down?
Another key feature of this patio is the sitting-height wall. As perimeter seating, a sideboard for food and drinks, or as a play surface - this limestone wall is a single element that can support many different functions. It also helps define the edge of the patio without closing it off to the rest of the yard.
Anchored
Integrating a patio space with landscape elements is the ideal way to anchor the house to the site and to link various locations in the yard. The landscape acts as a soft buffer between the house and the walking [or running if kids are around] path, providing color, texture, and movement.
The natural palette is as rich as any interior material. The blues, grays and rose colors in the blue stone, set a solid base for the varied greens and lavenders in the plantings.
Well-considered landscapes provide multiple points of interest and a full range of textures and colors as either a subtle backdrop or a primary element.
Another key feature of this patio is the sitting-height wall. As perimeter seating, a sideboard for food and drinks, or as a play surface - this limestone wall is a single element that can support many different functions. It also helps define the edge of the patio without closing it off to the rest of the yard.
Anchored
Integrating a patio space with landscape elements is the ideal way to anchor the house to the site and to link various locations in the yard. The landscape acts as a soft buffer between the house and the walking [or running if kids are around] path, providing color, texture, and movement.
The natural palette is as rich as any interior material. The blues, grays and rose colors in the blue stone, set a solid base for the varied greens and lavenders in the plantings.
Well-considered landscapes provide multiple points of interest and a full range of textures and colors as either a subtle backdrop or a primary element.




