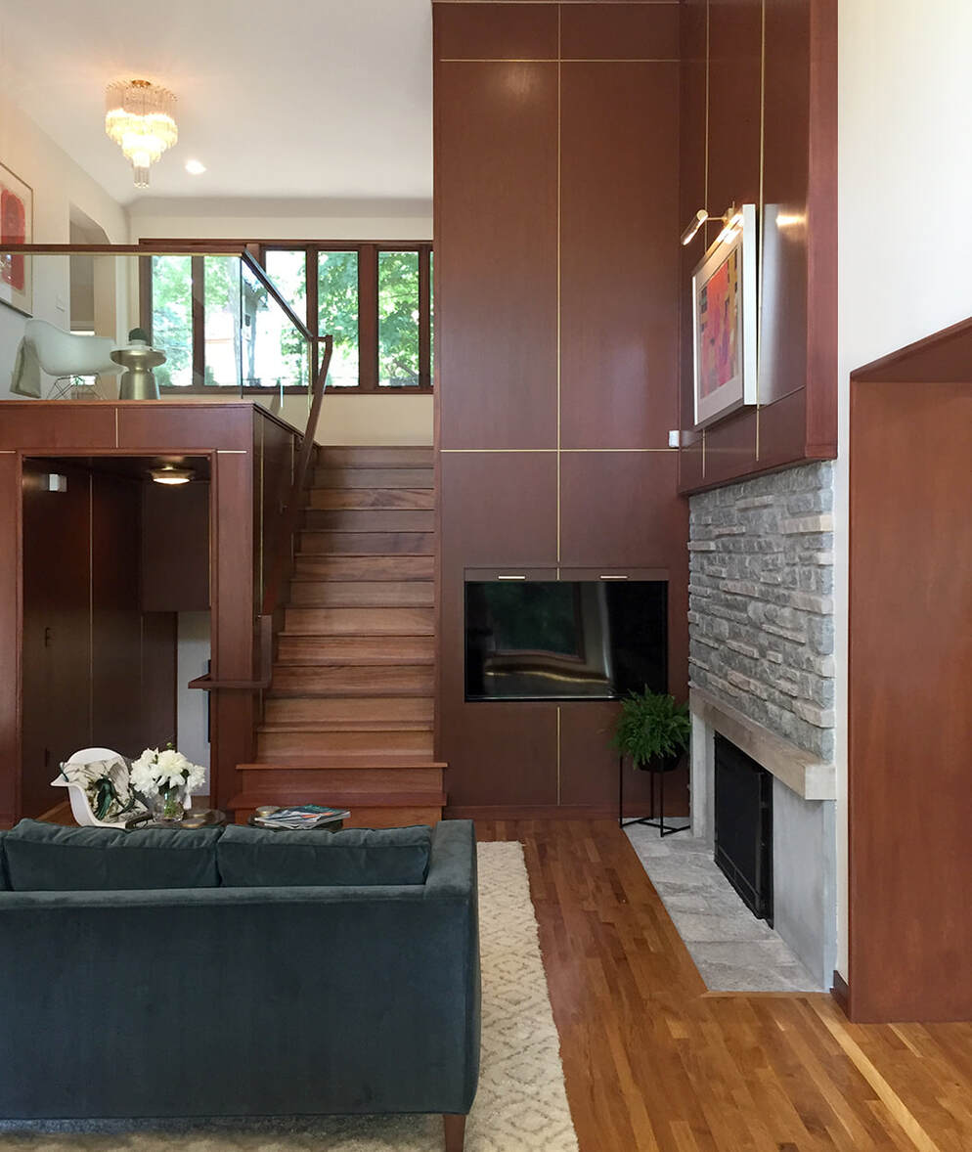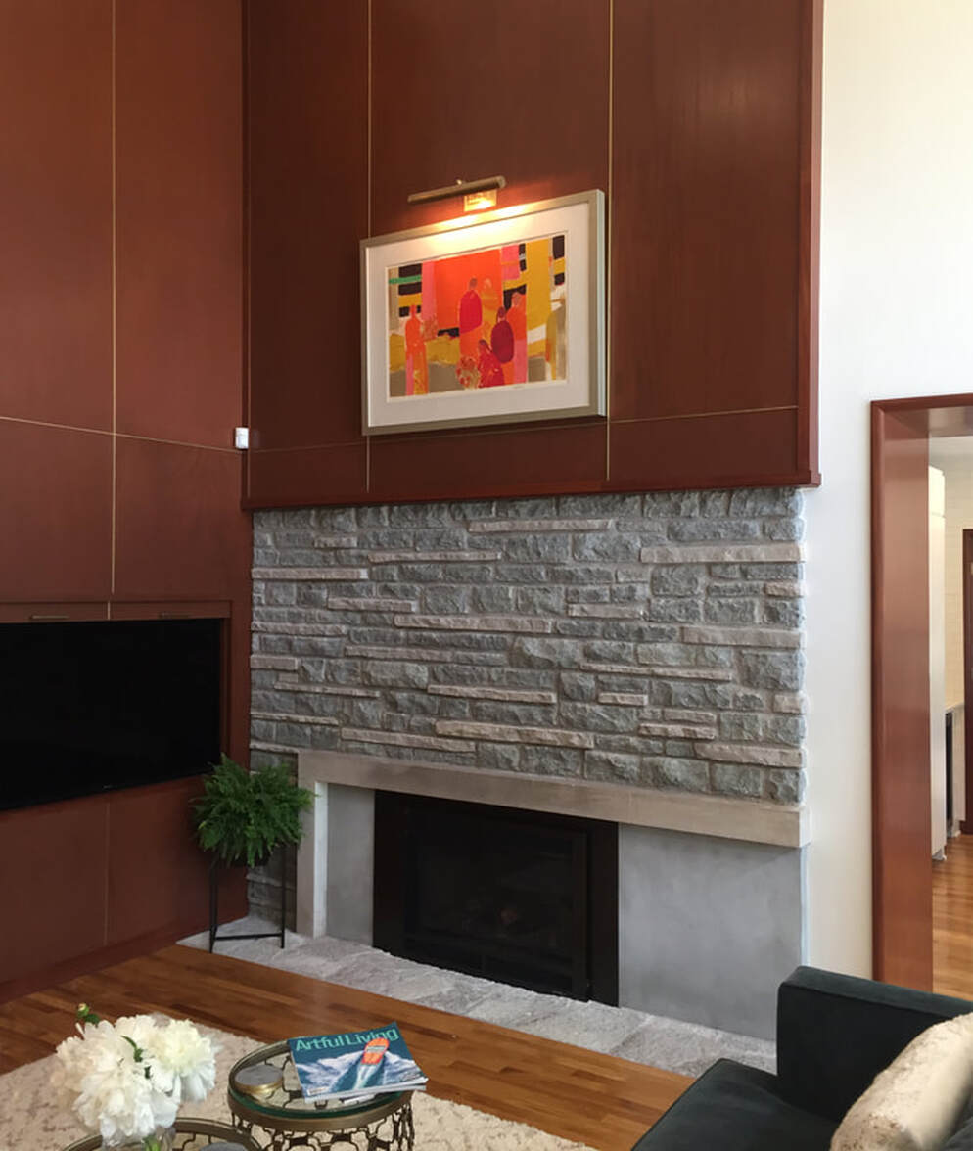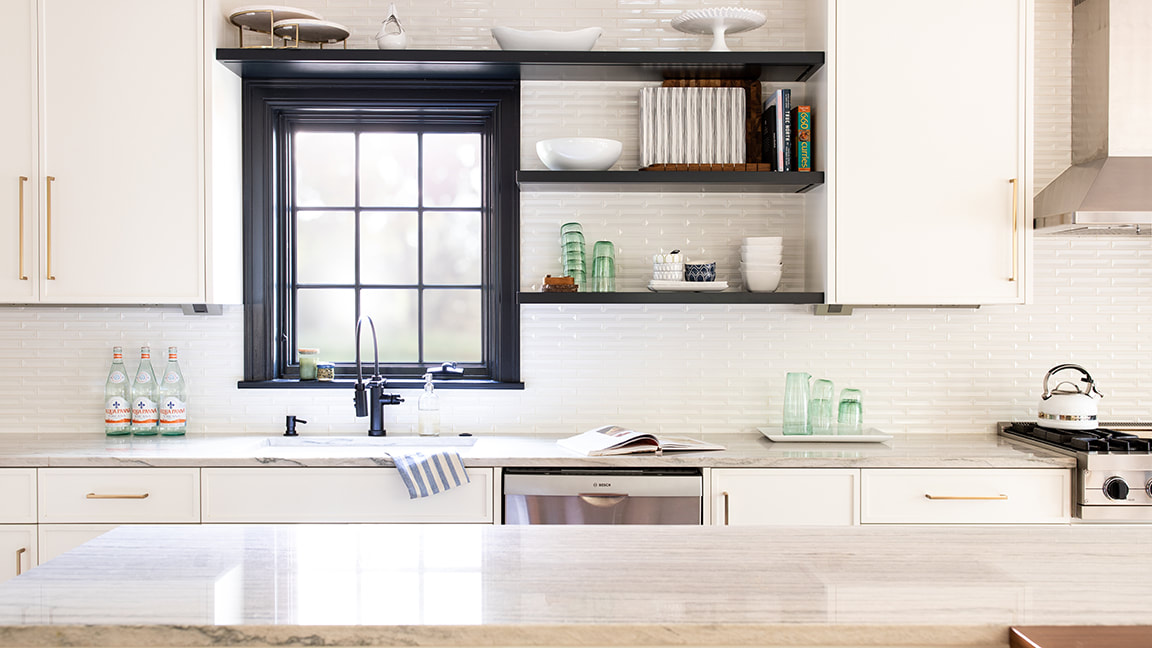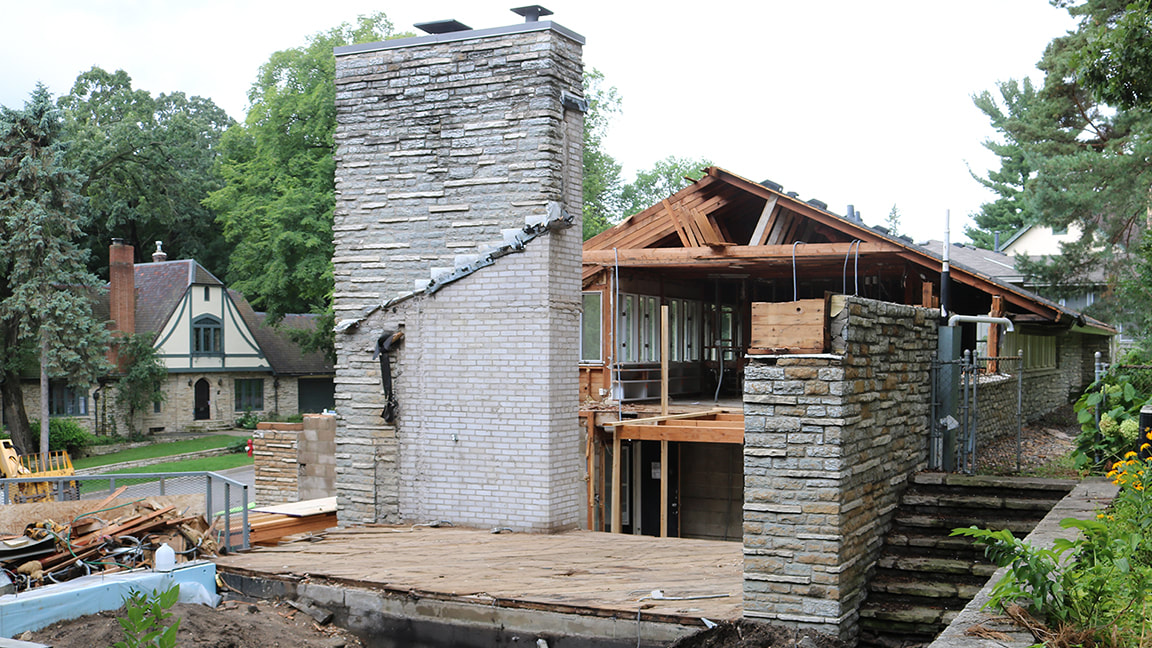S T R I P P I N G A W A Y T H E M Y S T E R Y
|
Quick Links
|
Helping homeowners better understand the factors impacting their project's cost is an important responsibility we happily assume. To delay or avoid this conversation serves no one's best interest. |
C O S T C O M P O N E N T S
The Question of Cost
On the question of cost, we've found that homeowners typically fall into two different groups. The largest category are those who admit they have no idea what their project might cost, and a second, smaller group who have a strong belief it will cost much less than what we tell them.
Yes, we are simplifying, but only slightly.
> Need help determining project viability? Check out our Project Planning services
In general, few homeowners have an accurate sense of what their project might cost or the factors impacting their budget. Given that project cost is the number one determinant of project viability, it's important to have useable, real-world pricing information.
Yes, we are simplifying, but only slightly.
> Need help determining project viability? Check out our Project Planning services
In general, few homeowners have an accurate sense of what their project might cost or the factors impacting their budget. Given that project cost is the number one determinant of project viability, it's important to have useable, real-world pricing information.
Why Is It So Hard To Establish A Price? The difficulty in determining project cost up front is made clear in one element on this project. The decision to add wood panels to this central space was decided early on in the project, but the specific surfaces, application, installation, and wood species was not determined until much later in the design process. The impact of this single, early design decision? Over $30K in materials and installation.
Down & Dirty
So how to proceed with determining project costs?
There is a simple and quick method to get a rough (very rough) initial estimate of your project's cost.
$/SF Method
With this method, the first step is to determine the number of sq. ft. being added or altered. Second, attach an overall $/SF cost to those spaces.
In Minneapolis, for example, the cost for a residential remodel can range from $300 to $450+/SF. The $/SF number includes the cost of labor, demolition, building materials, and builder profit/overhead.
The exact $/SF number reflects the following factors:
As you can easily imagine, it may be difficult, if not impossible, to accurately ascertain all of these factors initially, making this method admittedly preliminary and rough.
There is a simple and quick method to get a rough (very rough) initial estimate of your project's cost.
$/SF Method
With this method, the first step is to determine the number of sq. ft. being added or altered. Second, attach an overall $/SF cost to those spaces.
In Minneapolis, for example, the cost for a residential remodel can range from $300 to $450+/SF. The $/SF number includes the cost of labor, demolition, building materials, and builder profit/overhead.
The exact $/SF number reflects the following factors:
- Site access/existing conditions
- Project location/neighborhood
- Scope of demolition/re-framing
- Condition of existing structural/mechanical/electrical/plumbing systems
- Complexity of design/build
- Level of finish, and
- Builder profit/overhead
As you can easily imagine, it may be difficult, if not impossible, to accurately ascertain all of these factors initially, making this method admittedly preliminary and rough.
Think Keeping Existing Features Saves Cost? Often the assumption is that keeping a feature is less expensive the removing and replacing. This is often not true. This existing fireplace was a prime design feature in the living room and was retained. But keeping it came with expense - a new stone hearth to fit adjusted floor finish, repairs to the concrete mantel damaged during construction, gas fireplace insert, cleaning of the firebox, flue, and limestone façade, and an upcharge for fitting/finishing the sheetrock around the rough stone edge.
Pricing Example
To illustrate how the $/SF method works, check out the following example.
Project Description
In this example, the crawl space is considered half a level.
$/SF Cost Calculation
We have used a $/SF range to give a low-to-high cost estimate.
This is helpful as initial guidance, but $118K is a big range in potential construction costs. It's also important to note that the costs for design fee and engineering fees, interior design, property survey, systems specialists are commonly considered additional services whose costs are not included in the $/SF cost estimate.
To illustrate how the $/SF method works, check out the following example.
Project Description
- Size: 12' x 24', two-story addition, over a crawl space
- Total SF: 12'x24' = 288 sq ft/level x 2.5 levels = 720 sq ft
In this example, the crawl space is considered half a level.
$/SF Cost Calculation
- $/SF Range: $300 to $450
- $/SF: 720 sq ft x [$300 to $450/sq ft] = $216K to $324K
We have used a $/SF range to give a low-to-high cost estimate.
This is helpful as initial guidance, but $118K is a big range in potential construction costs. It's also important to note that the costs for design fee and engineering fees, interior design, property survey, systems specialists are commonly considered additional services whose costs are not included in the $/SF cost estimate.
S U M O F T H E P A R T S
Component Costs
Admittedly, the above $/SF example can be limited in its precision, and perhaps, less useful because of this.
Another way to think of cost is to understand the key components that comprise it.
Most projects will have three main cost components - design fee, construction costs, and project costs. Understanding each cost item, and whether or not it can be financed, is important to understanding overall cost.
Another way to think of cost is to understand the key components that comprise it.
Most projects will have three main cost components - design fee, construction costs, and project costs. Understanding each cost item, and whether or not it can be financed, is important to understanding overall cost.
DESIGN FEE Design fee covers the design, development, and documentation of room and cabinet layouts, door, wall, and window placement, ceiling plan, and exterior elevations.
Design Fee
FINANCED: No
Design fee is established differently by different residential design firms. Sometime design fee is a fixed percentage of a construction cost estimate, sometimes an hourly rate, sometimes a guaranteed maximum amount.
> How Are Residential Design Fees Established?
Given that the design and development process happens first and must be significantly complete prior to securing any construction financing, it's not possible to finance design fees, and instead they are paid from personal funds.
FINANCED: No
Design fee is established differently by different residential design firms. Sometime design fee is a fixed percentage of a construction cost estimate, sometimes an hourly rate, sometimes a guaranteed maximum amount.
> How Are Residential Design Fees Established?
Given that the design and development process happens first and must be significantly complete prior to securing any construction financing, it's not possible to finance design fees, and instead they are paid from personal funds.
CONSTRUCTION COSTS Construction costs cover a wide range of services, including demolition, construction, and building materials and comprise the largest component of overall project costs.
Construction Costs
FINANCED: Yes, or paid with personal funds
The budget items below are not all encompassing, but are instead a general listing of the typical items included in Construction Costs.
> Utilities
In a new development, municipalities run water, sewer, gas, and power to the boundaries of a property. Each property owner, however, is responsible for coordinating and paying for the connections between municipal lines and the house.
> Site Preparation
Clearing trees, stabilizing soil, cutting and filling to rough grade, and any shoring needed to protect neighboring properties and excavation efforts.
> Demolition
Removal of existing elements of the house impacted by the project, up to and including complete removal of all existing structures.
> Construction Estimate or Bid
The scope of work commonly referenced in a builder's estimate or bid covers excavation, footings & foundation walls, framing, electrical, mechanical, plumbing, interior finishes, exterior finishes, lighting, cabinetry. Appliances must be accounted for, but are often left out of construction estimate, unless an allowance is established.
> When to Select a Builder
> Builder Fees
Profit and overhead, and any project management fee are common construction costs that need to be considered and are highlighted in the construction estimate. They are in addition to builder markups on materials.
> Permit & Inspection Fees
Building permit fees cover zoning and plan review, as well as all of the municipal inspections required for your project. This is a difficult fee to predict exactly, as municipalities have proprietary formulas for calculating permit fees. The builder will estimate this fee and typically include it in the bid.
> Hardscape
All exterior concrete, brick and block work including sidewalks, driveways, retaining walls, and decks,
> Sales Tax
On a large project sales tax on materials can be a significant cost. The amount is included in all material orders.
FINANCED: Yes, or paid with personal funds
The budget items below are not all encompassing, but are instead a general listing of the typical items included in Construction Costs.
> Utilities
In a new development, municipalities run water, sewer, gas, and power to the boundaries of a property. Each property owner, however, is responsible for coordinating and paying for the connections between municipal lines and the house.
> Site Preparation
Clearing trees, stabilizing soil, cutting and filling to rough grade, and any shoring needed to protect neighboring properties and excavation efforts.
> Demolition
Removal of existing elements of the house impacted by the project, up to and including complete removal of all existing structures.
> Construction Estimate or Bid
The scope of work commonly referenced in a builder's estimate or bid covers excavation, footings & foundation walls, framing, electrical, mechanical, plumbing, interior finishes, exterior finishes, lighting, cabinetry. Appliances must be accounted for, but are often left out of construction estimate, unless an allowance is established.
> When to Select a Builder
> Builder Fees
Profit and overhead, and any project management fee are common construction costs that need to be considered and are highlighted in the construction estimate. They are in addition to builder markups on materials.
> Permit & Inspection Fees
Building permit fees cover zoning and plan review, as well as all of the municipal inspections required for your project. This is a difficult fee to predict exactly, as municipalities have proprietary formulas for calculating permit fees. The builder will estimate this fee and typically include it in the bid.
> Hardscape
All exterior concrete, brick and block work including sidewalks, driveways, retaining walls, and decks,
> Sales Tax
On a large project sales tax on materials can be a significant cost. The amount is included in all material orders.
PROJECT COSTS Landscape design and installation are considered project costs. The design and installation services can be coordinated by the homeowner or by DLD.
Project Costs
Not every project has the following project costs, which include the following items:
> Professional or Consultative Services
Examples include: property survey, interior design, lighting design, audio/security/home automation design, structural, mechanical and civil engineering, landscape architect.
> More information on Additional Services
> Interior Furnishings
Examples include interior décor items such as furniture, rugs, window coverings, artwork, or light fixtures.
> Interior Design Process
> Landscaping
This can range from simple shrub and sod installation to patios, pools and the services of a landscape architect.
> Financing Costs
To access construction financing, an Appraisal is required by the lender. To determine the value of house after completion of project, the homeowner must provide preliminary plans, a schedule of materials, and a Sworn Construction Statement [from builder]. Sometimes this cost can be rolled into the loan, but most often it's a separate cost paid upfront, as banks have discovered that homeowners are less interested in paying if financing has not been not approved, or doesn't work in their favor.
> Residential Construction Financing
> Land Costs
Land Costs apply if purchasing a new property or parcel of land.
> Site Evaluation Services
> Water & Sewer Tap Fees
If a project includes installing new or moving the location of water, gas and waste mains, connecting them to municipal lines triggers a fee, as the municipality makes final hookups.
> Contingency Funds
Lenders vary in this practice, but many require a contingency fund set aside to cover unexpected project costs. Or you may elect to set aside contingency funds to protect your budget from unexpected costs, especially in a remodeling project.
Not every project has the following project costs, which include the following items:
> Professional or Consultative Services
Examples include: property survey, interior design, lighting design, audio/security/home automation design, structural, mechanical and civil engineering, landscape architect.
> More information on Additional Services
> Interior Furnishings
Examples include interior décor items such as furniture, rugs, window coverings, artwork, or light fixtures.
> Interior Design Process
> Landscaping
This can range from simple shrub and sod installation to patios, pools and the services of a landscape architect.
> Financing Costs
To access construction financing, an Appraisal is required by the lender. To determine the value of house after completion of project, the homeowner must provide preliminary plans, a schedule of materials, and a Sworn Construction Statement [from builder]. Sometimes this cost can be rolled into the loan, but most often it's a separate cost paid upfront, as banks have discovered that homeowners are less interested in paying if financing has not been not approved, or doesn't work in their favor.
> Residential Construction Financing
> Land Costs
Land Costs apply if purchasing a new property or parcel of land.
> Site Evaluation Services
> Water & Sewer Tap Fees
If a project includes installing new or moving the location of water, gas and waste mains, connecting them to municipal lines triggers a fee, as the municipality makes final hookups.
> Contingency Funds
Lenders vary in this practice, but many require a contingency fund set aside to cover unexpected project costs. Or you may elect to set aside contingency funds to protect your budget from unexpected costs, especially in a remodeling project.









