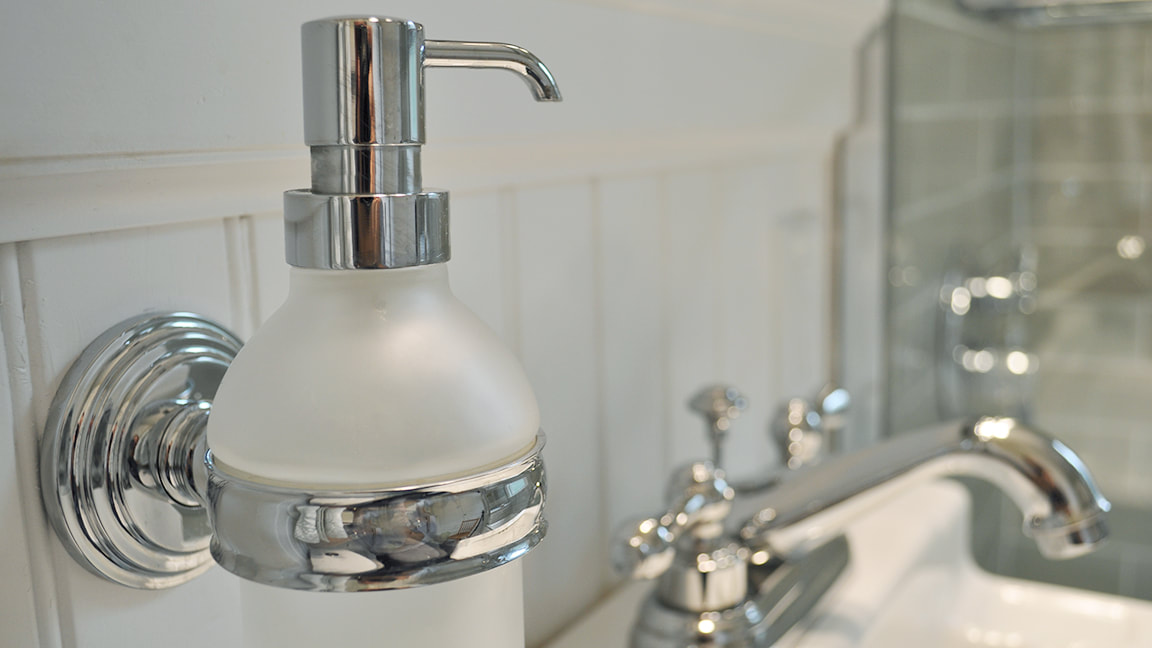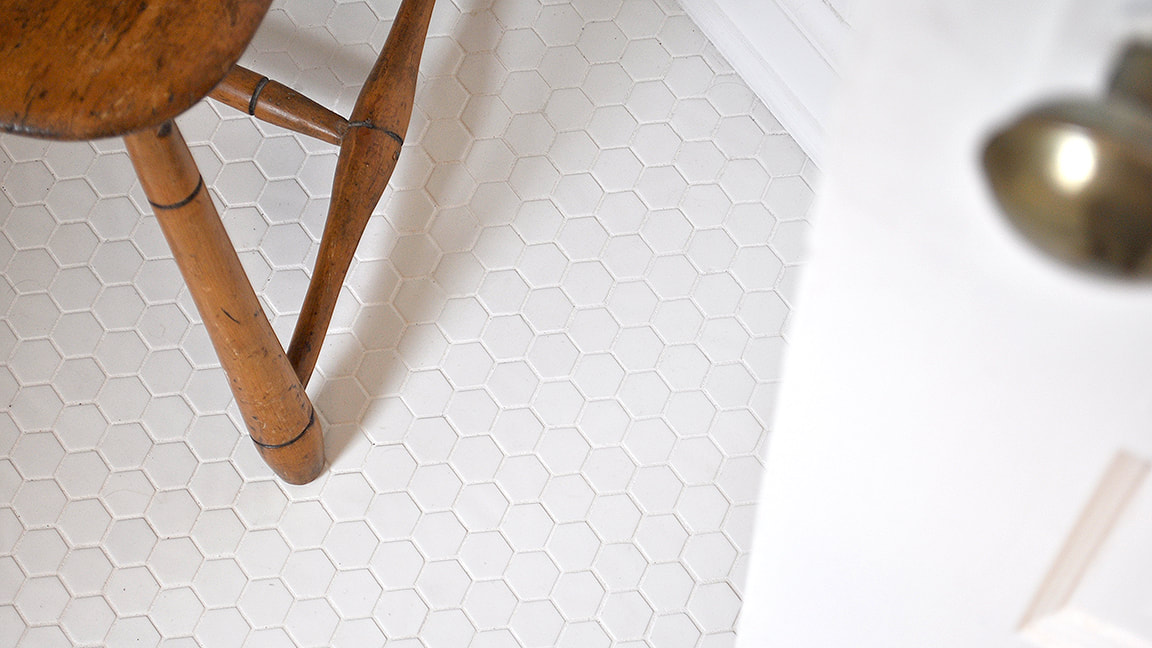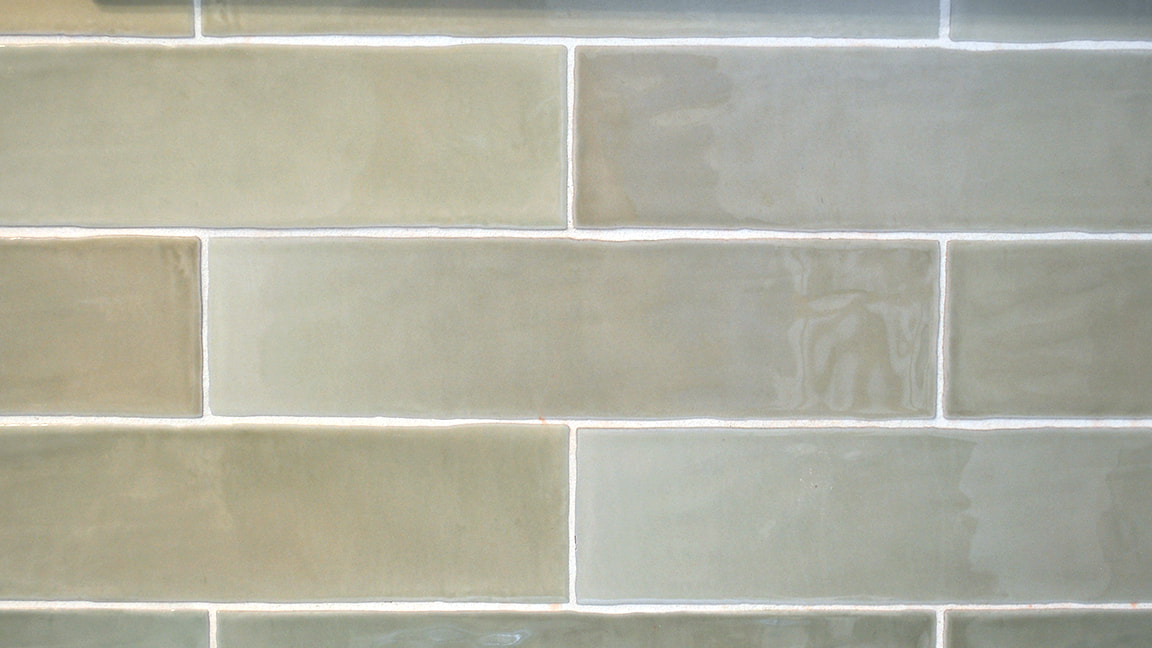|
Contractor
Fair & Square Remodeling Interiors David Lund Design Photography David Lund Design |
The StoryAs the primary bathroom for three adults, this small bath was an important and hard working room. It was also small, dark and inefficiently laid out - even the window was partially obscured, covered by a wall!
This 1907 home is full of period detail and character and anything done, even to this modest bathroom, needed to respect the history and period of the house. |
The Project
DESCRIPTION Bathroom remodel
This bathroom remodel was not about expansion.
With this project, we were spatially constrained with no option to increase the size of the space or alter the location of the fixtures. Instead, this project was about making an existing space work better and ideally look better, too.
With this project, we were spatially constrained with no option to increase the size of the space or alter the location of the fixtures. Instead, this project was about making an existing space work better and ideally look better, too.
TONEY TWO TONE This project had a very simple and understated material color palette - white and moss green. Walls got the green and everything else the white. In a small bathroom like this, keeping colors, material and fixtures simple makes for a much more relaxing space.
We started by gutting the entire room down to the studs. Old plumbing was upgraded, insulation was added to the exterior wall, and new wiring was run. This is one of the most important and beneficial moments of a project - full access to the inner walls. It is a chance to right past wrongs and upgrade old spaces to accommodate new uses and configurations.
Old and clogged cast iron water supply lines were replace with clean copper (hello water pressure!) and cast iron waste and drain lines were replaced with PVC and best of all an old frame pocket was found for a medicine cabinet, which we promptly filled with a charming new one.
Found, Or Relocated Treasure
Given that the size and layout of the bathroom did not change, the primary project focus landed on material and fixture selection. The first selection checked off of the list was a long-forgotten sink, a found fixture salvaged from another DLD project.
Located in a garage buried below batt insulation, the wall-mount sink was a wonderful fit with both the house's aesthetic and the unusually tight space
A compact, high efficiency toilet was spec'd, and period plumbing and light fixtures completed the ensemble.
Perfect!
Old and clogged cast iron water supply lines were replace with clean copper (hello water pressure!) and cast iron waste and drain lines were replaced with PVC and best of all an old frame pocket was found for a medicine cabinet, which we promptly filled with a charming new one.
Found, Or Relocated Treasure
Given that the size and layout of the bathroom did not change, the primary project focus landed on material and fixture selection. The first selection checked off of the list was a long-forgotten sink, a found fixture salvaged from another DLD project.
Located in a garage buried below batt insulation, the wall-mount sink was a wonderful fit with both the house's aesthetic and the unusually tight space
A compact, high efficiency toilet was spec'd, and period plumbing and light fixtures completed the ensemble.
Perfect!
|
WELL, NOT EVERYTHING Most of the fixtures in this bathroom are period-specific with one little exception - the wall-mounted soap dispenser. As anyone who's ever lived with a pedestal sink knows, there's precious little flat, horizontal space upon which to set luxuries, such as toothbrushes and combs, or even soap.
|
AND UNDERNEATH IT ALL The second material selection in the bathroom was the matte white hexagon floor tile. It looks so textury and tasty that you could almost eat it. Yummmm. And how about that chair? It's warm wood tones and rich brown finish serve as the perfect counterpoint to the cool hard tile.
|
Green With Envy
But the crowning selection was the tile. Great attention was given to the proper choice for floor and walls. Traditional hex, in a more updated ivory color, was selected for the floors and provided a sophisticated and steady material surface. For the walls, however, a hand-made, sea green subway tile, in a less common 3x8 profile, was selected. It's the room's show stopping feature.
> See another DLD bathroom rockin' a very different green tile
A glossy, undulating glazed surface is outlined by a rough-hewn edge. Grout line thickness varies, and a true artisanal feeling is created - nothing machined here!
The final result is a charming new bathroom that not only fits the home's aesthetic but the demanding needs of those that live there.
But the crowning selection was the tile. Great attention was given to the proper choice for floor and walls. Traditional hex, in a more updated ivory color, was selected for the floors and provided a sophisticated and steady material surface. For the walls, however, a hand-made, sea green subway tile, in a less common 3x8 profile, was selected. It's the room's show stopping feature.
> See another DLD bathroom rockin' a very different green tile
A glossy, undulating glazed surface is outlined by a rough-hewn edge. Grout line thickness varies, and a true artisanal feeling is created - nothing machined here!
The final result is a charming new bathroom that not only fits the home's aesthetic but the demanding needs of those that live there.
ALL THE WAY FROM THE U.K. The first and primary material selection was the wall tile for the shower. The choice was an English handmade 3x8 subway tile in a subtle moss green tone with an undulating crackle surface and rough edges. Believe it or not, the tile is not wet, it only looks that way online.







