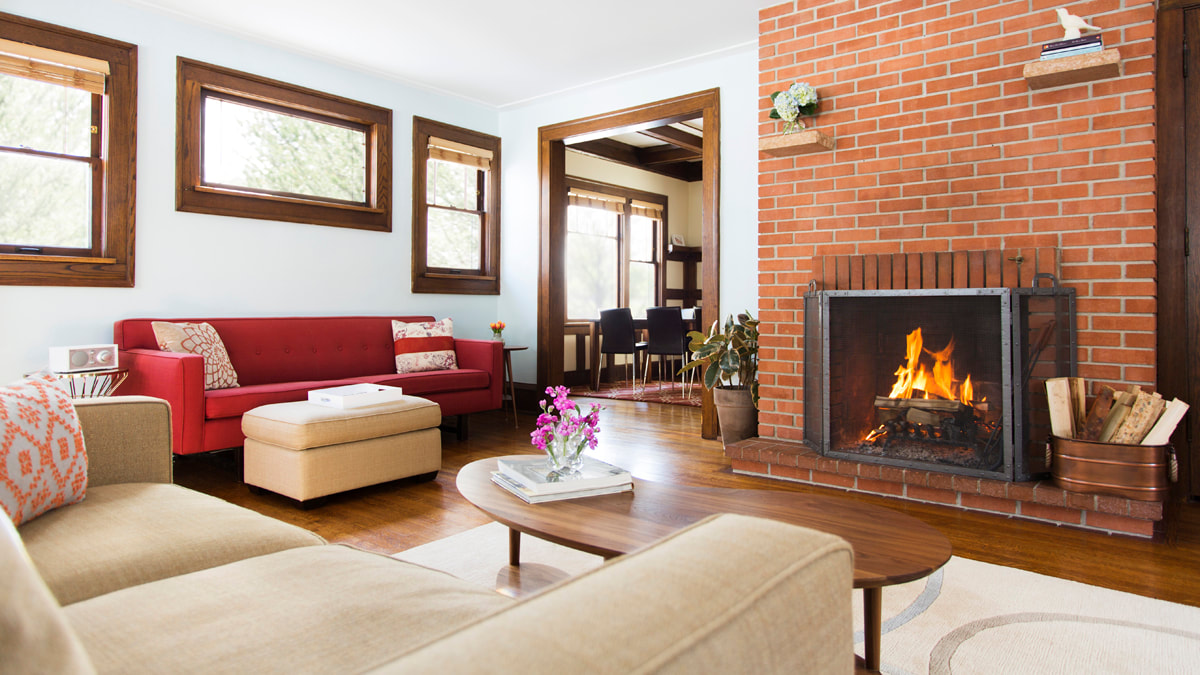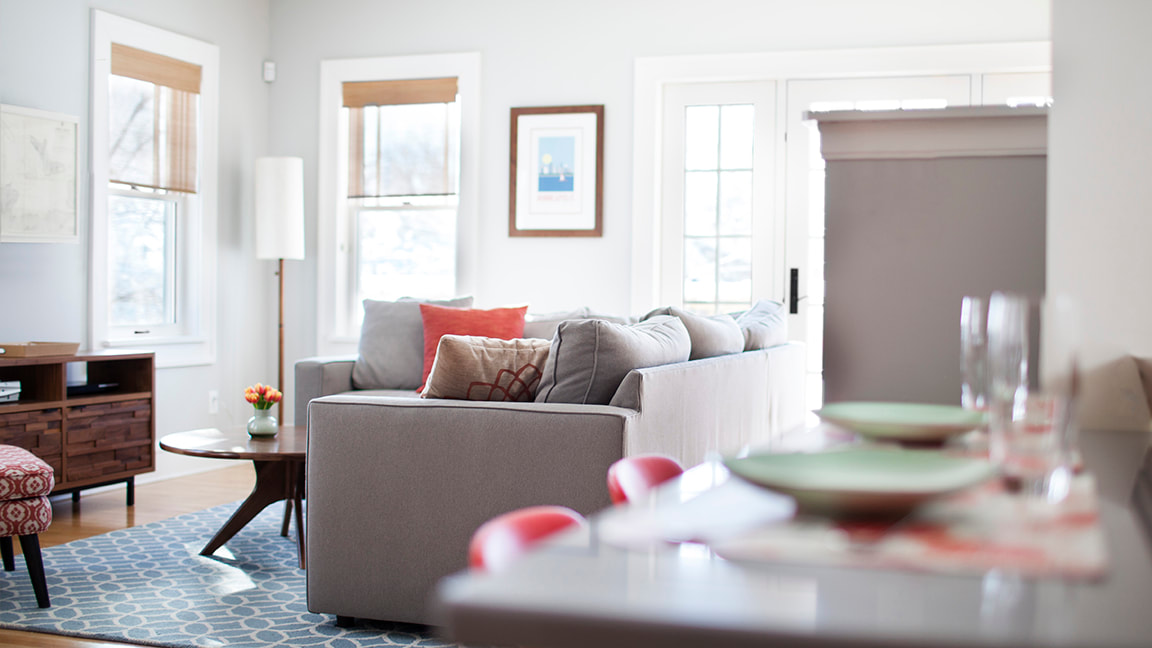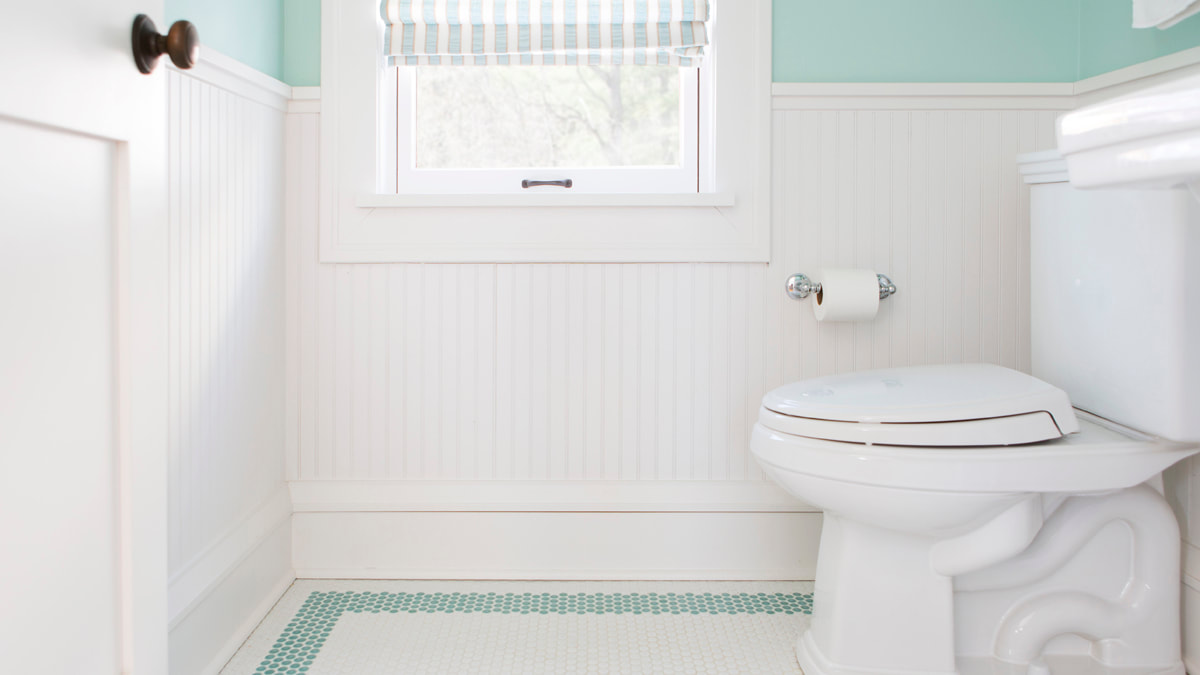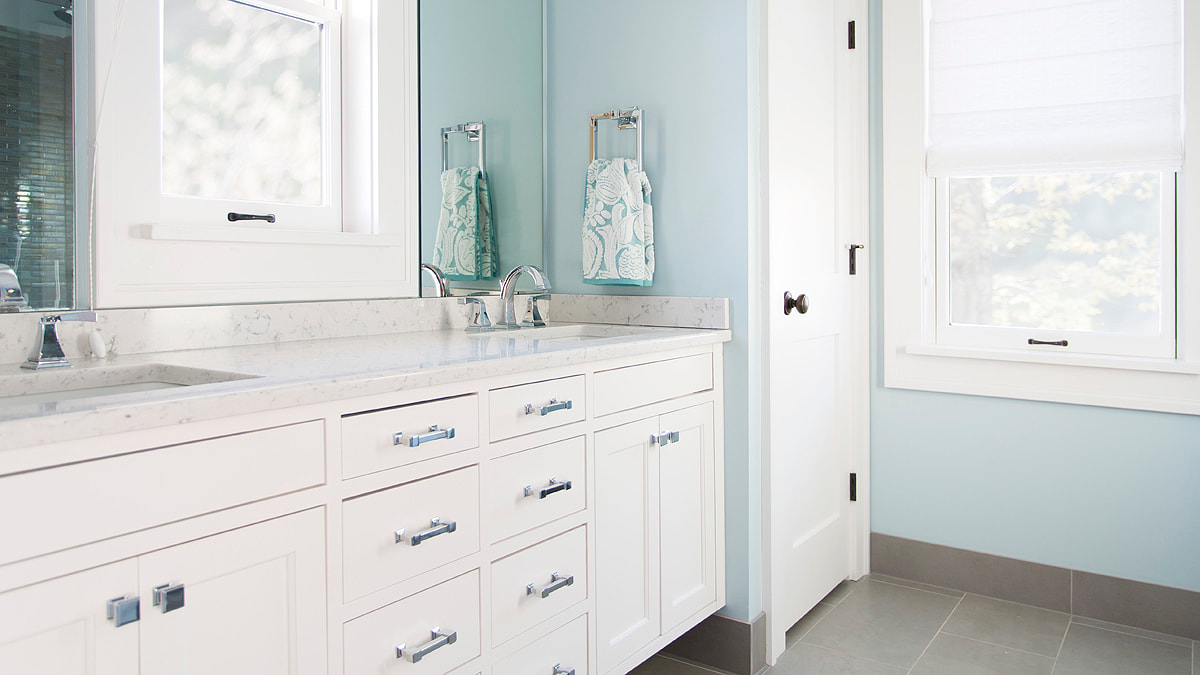The StoryLocated in the hear of the Minneapolis Lakes district, this 1928 home had not been updated in decades. It was, however, in sound structural shape.
It had an efficient layout, a large front living room, and a formal dining room with beautiful wood work. It was a classic Minneapolis residence with deep roof overhangs and a brick and stucco exterior. In short, it was a great starting point, but for a family with three young kids it lacked a few critical spaces – a main level family room, a third children’s bedroom, and a master suite. |
Homeowner Review
We had a great experience with DLD and love the finished project. Ours was an extensive project. We added 3 levels onto the back of our house and did some updating in the existing house. David did a great job blending new and old and creating a great house for us. The multiple sets of plans were extremely thorough and detailed, and he worked closely with us to adjust things as needed.
Our personalities clicked and he was easy to work with and did a great job walking us through this type of project.
< Margaret & Jesse M. >
Minneapolis
The Project
DESCRIPTION Three-story rear addition and interiors update
With the exception of a modest re-partitioning of an existing bedroom, all of the new spaces are contained within the scope of a three-level addition located at the rear of the house.
From the street, the house appears as it always has and blends easily with the surrounding neighborhood. The addition is comprised of a two-car tuck-under garage, a main level family room and powder room, and an upper level kid's bedroom and master suite.
From the street, the house appears as it always has and blends easily with the surrounding neighborhood. The addition is comprised of a two-car tuck-under garage, a main level family room and powder room, and an upper level kid's bedroom and master suite.
Sometimes the best move is no move at all. The brick fireplace had a large presence in the living room. We left it alone and surrounded it with new, contemporary furniture and a fresh, blue walls.
The remaining spaces, untouched during construction, underwent an interiors make over, with fresh new paint colors, contemporary furnishings, and light fixtures.
What had been a solid older home needing a little attention, became a beautiful house complete with thoughtfully updated spaces that seamlessly integrated with the existing to meet the needs of a young and growing family.
A Family Affair
The most prominent new space in the addition is the family room located off of the kitchen. Like many older homes, this house had no family room, no informal, semi-private place for family to relax and gather. Given the family room's location, we were able to take advantage of south and west facing windows to fill the large space with natural light and capture views of the surrounding mature oak trees.
What had been a solid older home needing a little attention, became a beautiful house complete with thoughtfully updated spaces that seamlessly integrated with the existing to meet the needs of a young and growing family.
A Family Affair
The most prominent new space in the addition is the family room located off of the kitchen. Like many older homes, this house had no family room, no informal, semi-private place for family to relax and gather. Given the family room's location, we were able to take advantage of south and west facing windows to fill the large space with natural light and capture views of the surrounding mature oak trees.
The family room was designed to be comfortable, relaxing with soft fabrics, subtle colors, and lots of natural light.
At the end of the family room are French doors to a large deck (which was initially designed as a screened porch until budget reality set in), which extends the "reach" of the house well beyond its walls.
Need a Powder?
We even found room for a modest powder room off of the family room, which eliminated the repeated trips upstairs (three kids in the house make this a regular routine) to use the only family bathroom.
We love designing powder rooms as they can be very compact, budget friendly, and whimsical rooms, where bright and bold colors, patterned wall paper, and charming tile can find a home, even when the surrounding rooms are more neutral.
> Another powder room that surprises and delights
This powder room was traditional with bead board walls, and a penny tile floor, but we introduced an aqua "race track" tile border with color-matched paint on the walls to add some interest and charm.
Need a Powder?
We even found room for a modest powder room off of the family room, which eliminated the repeated trips upstairs (three kids in the house make this a regular routine) to use the only family bathroom.
We love designing powder rooms as they can be very compact, budget friendly, and whimsical rooms, where bright and bold colors, patterned wall paper, and charming tile can find a home, even when the surrounding rooms are more neutral.
> Another powder room that surprises and delights
This powder room was traditional with bead board walls, and a penny tile floor, but we introduced an aqua "race track" tile border with color-matched paint on the walls to add some interest and charm.
A very muted and simple material and color palette is brightened by the addition of an aqua penny tile border and matching aqua wall paint.
Upstairs
Another key space often lacking in older homes is a master suite. The upper level of the existing home already had three bedrooms (which was great) and a single bathroom (which was sufficient), but with three young kids, a fourth bedroom and additional bathroom for mom and dad can make all the difference.
We carried the theme from the powder room into the master bath, adjusting the color slightly to a dusty, pale blue, and warming up the floors with a greige ceramic (heated!) floor tile. And when space allows, as it did here, we love to introduce a window on the vanity wall, It obviously provides more light and views, but it is also a great supplement to the artificial light from fixtures when shaving or putting on make-up.
Another key space often lacking in older homes is a master suite. The upper level of the existing home already had three bedrooms (which was great) and a single bathroom (which was sufficient), but with three young kids, a fourth bedroom and additional bathroom for mom and dad can make all the difference.
We carried the theme from the powder room into the master bath, adjusting the color slightly to a dusty, pale blue, and warming up the floors with a greige ceramic (heated!) floor tile. And when space allows, as it did here, we love to introduce a window on the vanity wall, It obviously provides more light and views, but it is also a great supplement to the artificial light from fixtures when shaving or putting on make-up.
The one word we hear most often with respect to master bathrooms is "spa-like". Nothing different here. Subtle color, sophisticated materials, and simple accessoires add up to a calm and beautiful bathroom.







