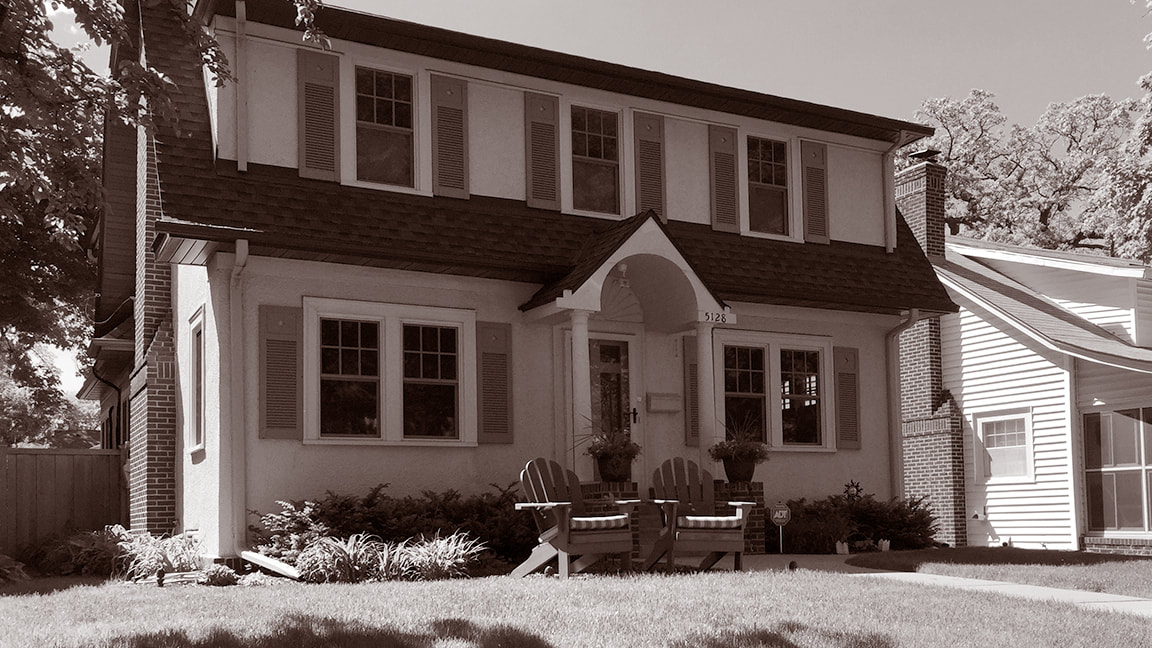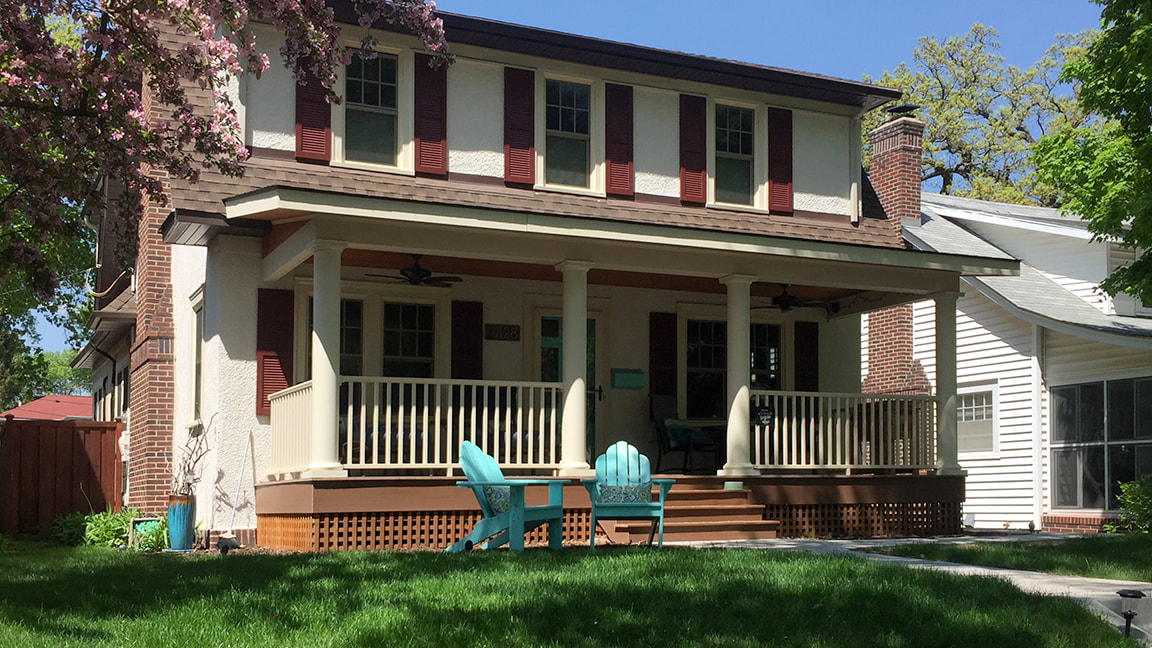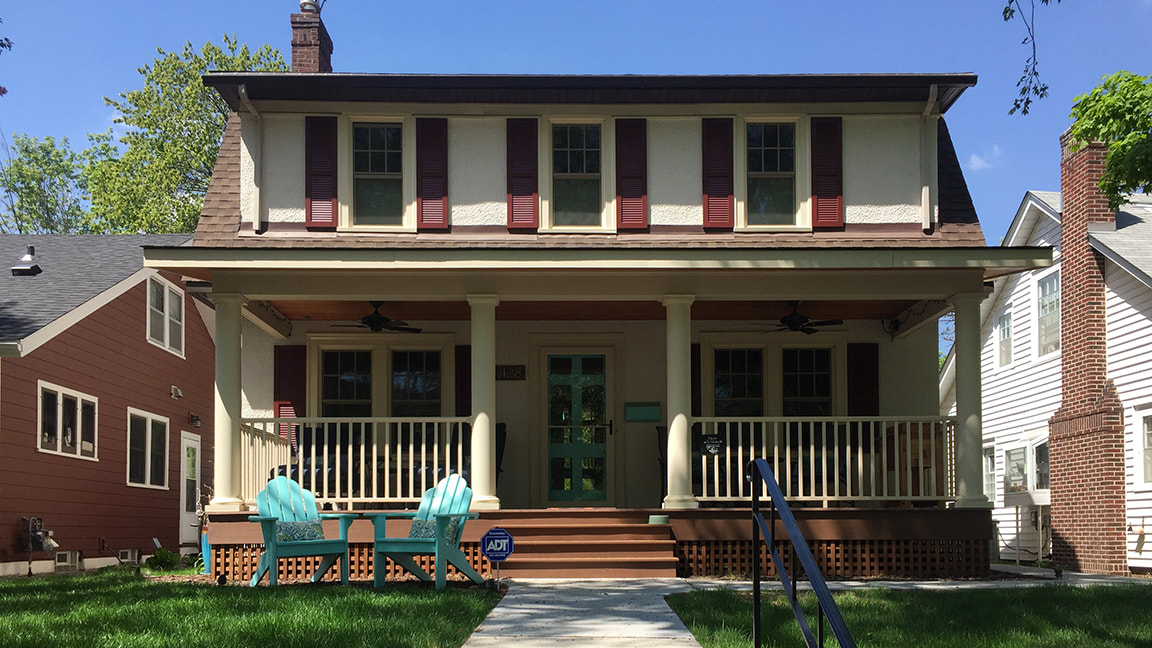The StoryMost people do only one large remodeling project in their life, if that.
Not this homeowner. Already having tackled a basement remodel, a kitchen remodel, and an upper level master suite/screened porch addition, project no. 4 was a front porch addition. IF YOU WOULD BE SO KIND The original front elevation is stately and balanced, but if you listen carefully, you can hear it quietly asking for a little something more.
Enjoying the peaceful and protected outdoor space of the screened porch in the backyard, the homeowner was seeking something similar off the front of the house, and few projects offer the charm, flexibility, and variety of a front porch addition.
After all what's better than lazily sipping a lemonade in the shade of a front porch during a hot Minneapolis summer? Not much in this homeowner's opinion, and frankly we wholeheartedly agree! |
The Project
DESCRIPTION Covered front porch addition
A Dutch Colonial with a gambrel roof, you say?
Fantastic!
Perfectly Suited
In our experience, there is no style of house better suited than a Dutch Colonial for a front porch addition.
The main advantage is that the front elevation is typically flat, which makes for easy structural attachment and a full-depth porch across the width of the house. A central front entry door location also works well with column spacing, and the final benefit of this house style is the ease with which the new porch roof can be joined to the existing gambrel roof line.
> See a DLD award-winning screened porch
The roof angles work, the height of the eaves work, the symmetry of the upper level windows work, and the front door location works, it all works!
Fantastic!
Perfectly Suited
In our experience, there is no style of house better suited than a Dutch Colonial for a front porch addition.
The main advantage is that the front elevation is typically flat, which makes for easy structural attachment and a full-depth porch across the width of the house. A central front entry door location also works well with column spacing, and the final benefit of this house style is the ease with which the new porch roof can be joined to the existing gambrel roof line.
> See a DLD award-winning screened porch
The roof angles work, the height of the eaves work, the symmetry of the upper level windows work, and the front door location works, it all works!
MADE IN THE SHADE Covered porches reduce outdoor air temperature by up to 20 degrees Because of this, we don't recommend sitting on the porch in the winter. Just kidding.
Column Question
One question that's often raised by homeowners doing a porch addition is, "What shape should the columns be?"
Well, it depends on the style of your house. In our opinion, on a Dutch Colonial round columns work best. Something about their round form in combination with the unique geometry of the gambrel roof form fits. Just like with many design decisions, there is not always a clear answer, and our opinion is based on years of testing both round and square forms and finding that round columns just feel right.
Look Up
One of the most underappreciated design opportunities on a porch addition is the ceiling. One of the best material options is a true, tongue and groove beadboard ceiling. We've painted them white, stained them, and, for the more adventurous (or southern) homeowner, painted them a sky blue. A painted blue porch ceiling is a whimsical, representation of the sky in your outdoor room.
Plus we've also heard that the blue color keeps bats away.
Who knew?
One question that's often raised by homeowners doing a porch addition is, "What shape should the columns be?"
Well, it depends on the style of your house. In our opinion, on a Dutch Colonial round columns work best. Something about their round form in combination with the unique geometry of the gambrel roof form fits. Just like with many design decisions, there is not always a clear answer, and our opinion is based on years of testing both round and square forms and finding that round columns just feel right.
Look Up
One of the most underappreciated design opportunities on a porch addition is the ceiling. One of the best material options is a true, tongue and groove beadboard ceiling. We've painted them white, stained them, and, for the more adventurous (or southern) homeowner, painted them a sky blue. A painted blue porch ceiling is a whimsical, representation of the sky in your outdoor room.
Plus we've also heard that the blue color keeps bats away.
Who knew?
FINALLY FINISHED We don't know about you, but this elevation now looks finished and happy.
Bang For The Buck
We've stated many times that we love the change a front porch addition brings.
Although it's footprint may not be the biggest, a new front porch can do more to impact and improve the curb appeal of your home than any other project we do. Proper details, finishes, and forms work together to create a place that is unique, comfortable and inviting.
Who doesn't want that to be the first impression of your home?
We've stated many times that we love the change a front porch addition brings.
Although it's footprint may not be the biggest, a new front porch can do more to impact and improve the curb appeal of your home than any other project we do. Proper details, finishes, and forms work together to create a place that is unique, comfortable and inviting.
Who doesn't want that to be the first impression of your home?






