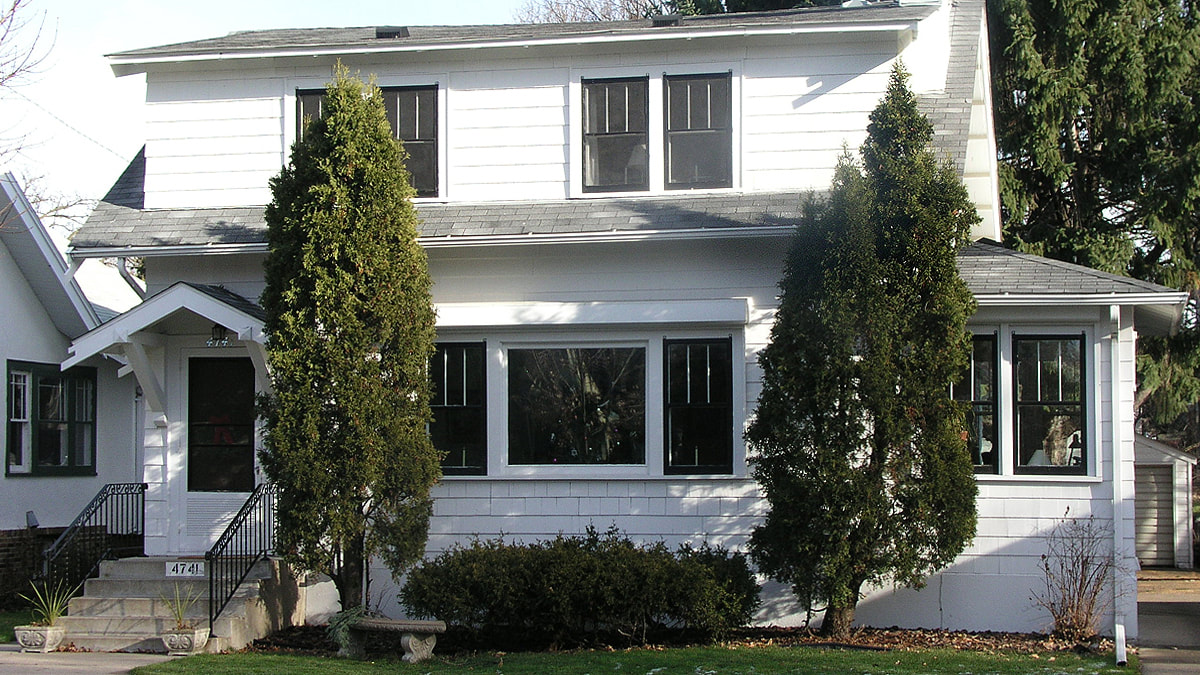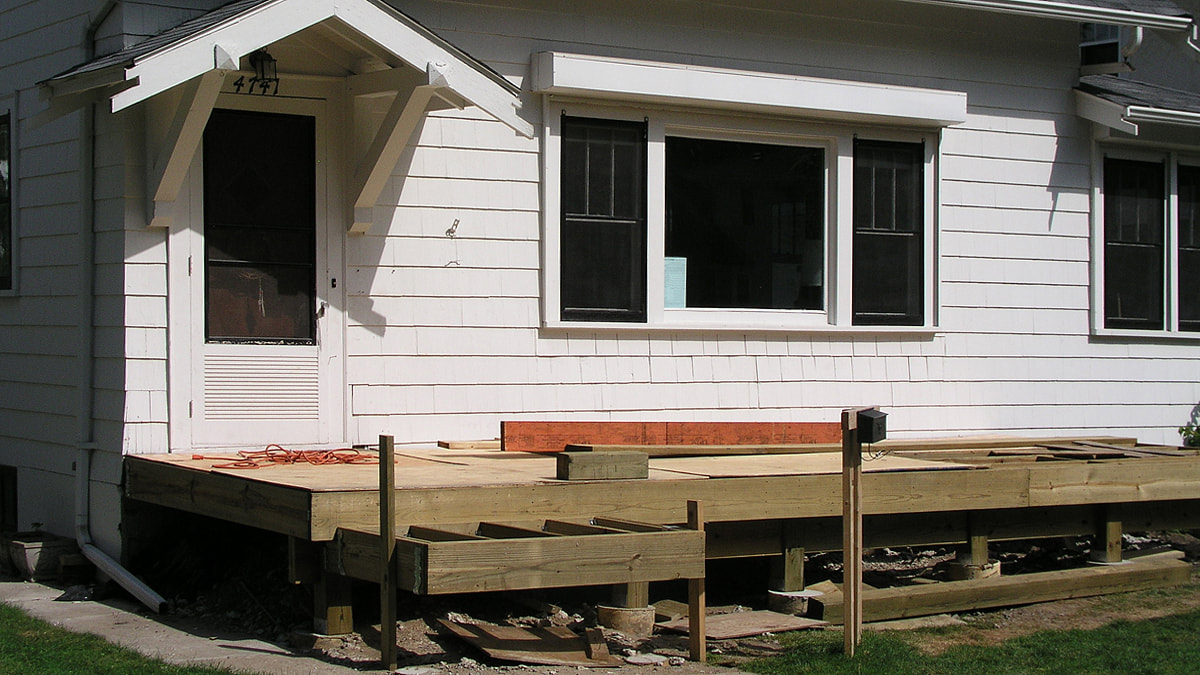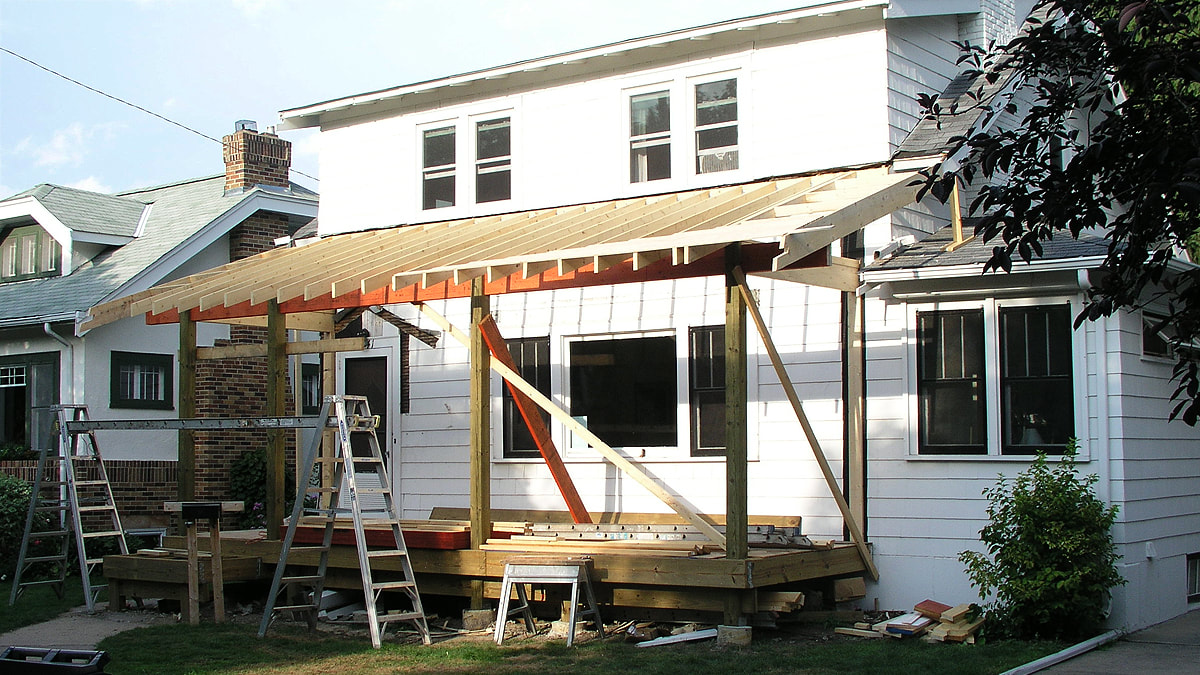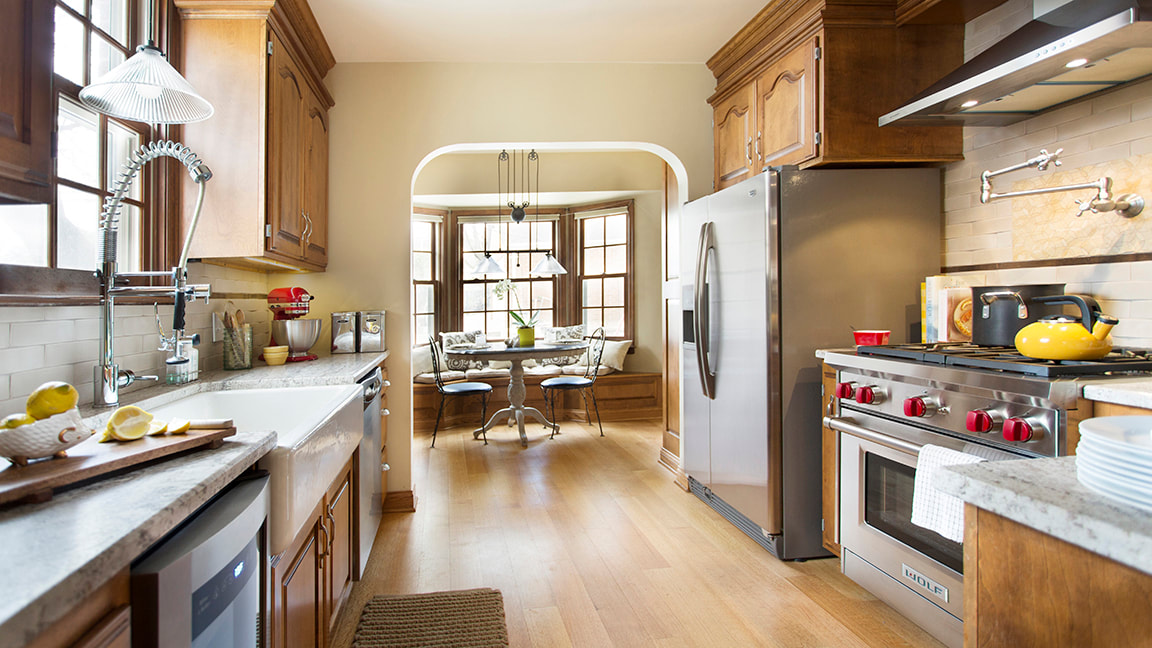|
Contractor
Homeowner Photography David Lund Design |
The StoryWith a picture window obscured by overgrown arborvitaes, a front entry that was pulling away from the house, and a flat featureless street elevation, this home lacked the curb appeal desired by its owners.
The homeowners were also looking to expand main level living space and to connect more directly to the street and the neighborhood they loved. The award-winning addition introduced a new exterior space that not only expanded main level square footage, but also connected the home owners directly to the activities of their busy neighborhood. ADDITION BY SUBTRACTION AND THEN ADDITION Two large arborvitae obscured the front of the house. Once removed, it only served to reinforce how flat and featureless the front of the house was and how much a new screened porch would improve curb appeal.
|
Homeowner Review
We hired David Lund Design to provide a front porch design that would fit with the 1924 style of our house and the neighborhood. We could not be happier. He listened to what we wanted, made helpful suggestions, and added his own creativity to give us a porch that looks like it was always part of the house.
Many people walking by have commented on how nice the porch looks. We would definitely hire David for other projects!
< Judy & Myles J. >
Minneapolis
The Project
DESCRIPTION Screened porch addition
To start the process on this BLEND Award-winning project, the front entry was removed as well as all of the existing landscaping. These are typical first steps when adding a front porch, but they offer a rare window of opportunity to address some irritating maladies.
Once entry and landscape are cleared away, it's a great time to address any drainage issues that might be present, or worse yet, any pesky rodent issues that might be ongoing. Plugging holes in the foundation and introducing positive slope away from the house aren't sexy work items, but they are great to get off the honey-do list.
Once entry and landscape are cleared away, it's a great time to address any drainage issues that might be present, or worse yet, any pesky rodent issues that might be ongoing. Plugging holes in the foundation and introducing positive slope away from the house aren't sexy work items, but they are great to get off the honey-do list.
Featureless meat Featureful
The porch introduced much-needed scale and dimension to what had been a very plain street elevation. What originally had been a featureless street elevation of a 40's era southwest Minneapolis home has been dramatically enhanced by a BLEND Award-winning screened porch.
Added to the street side, the porch seamlessly ties into the existing house and introduces depth and a human-scale to the front of the house. Extending along most of the house, the addition expands the main level living area by over 210 sq. ft. and connects the home and homeowners to an active street life.
And best of all, the finished project looks as if it has been a part of the house all along, a difficult effort belied by how simple and seamless the final result looks.
The porch introduced much-needed scale and dimension to what had been a very plain street elevation. What originally had been a featureless street elevation of a 40's era southwest Minneapolis home has been dramatically enhanced by a BLEND Award-winning screened porch.
Added to the street side, the porch seamlessly ties into the existing house and introduces depth and a human-scale to the front of the house. Extending along most of the house, the addition expands the main level living area by over 210 sq. ft. and connects the home and homeowners to an active street life.
And best of all, the finished project looks as if it has been a part of the house all along, a difficult effort belied by how simple and seamless the final result looks.
WHAT LOOKS EASY IS HARD It is a universal irony that final results that look simple, natural, even basic often are the most difficult to achieve. This screened porch looks as it's been part of the house since it was first built, but great attention was paid to scale, dimension, and details to ensure nothing stood out as "different".








