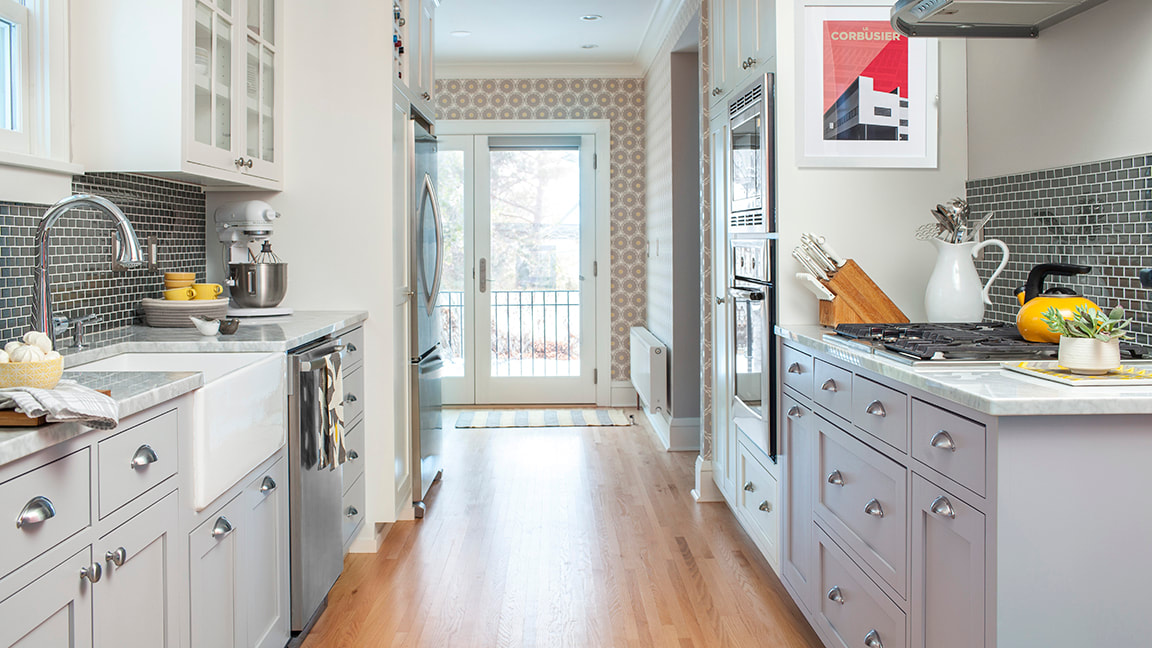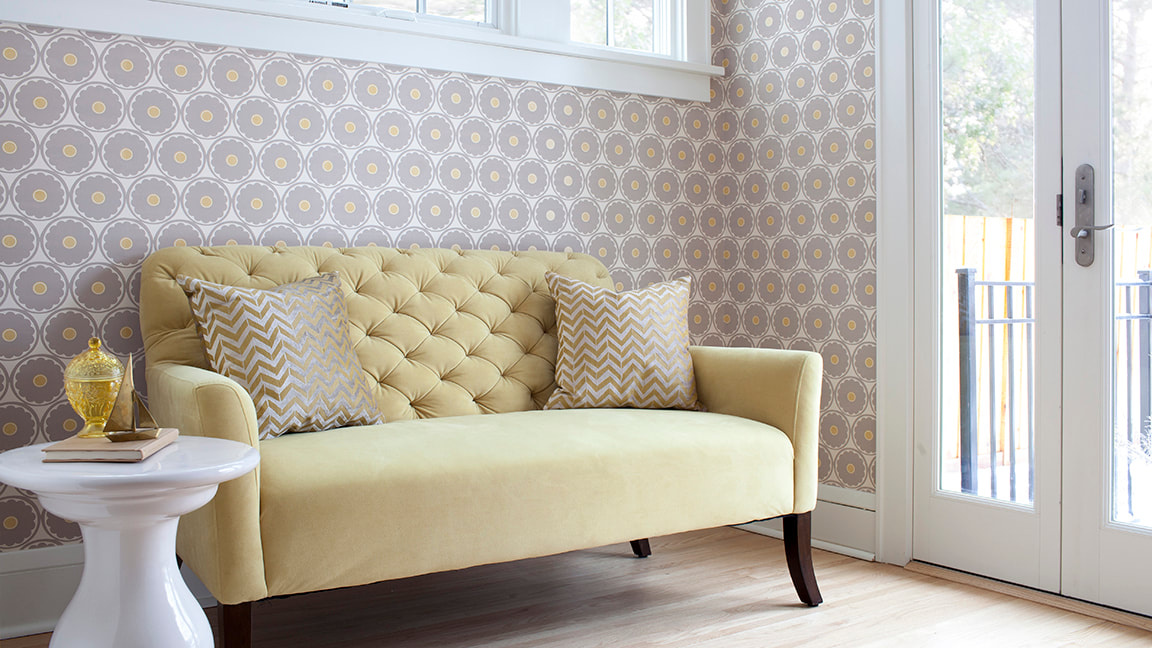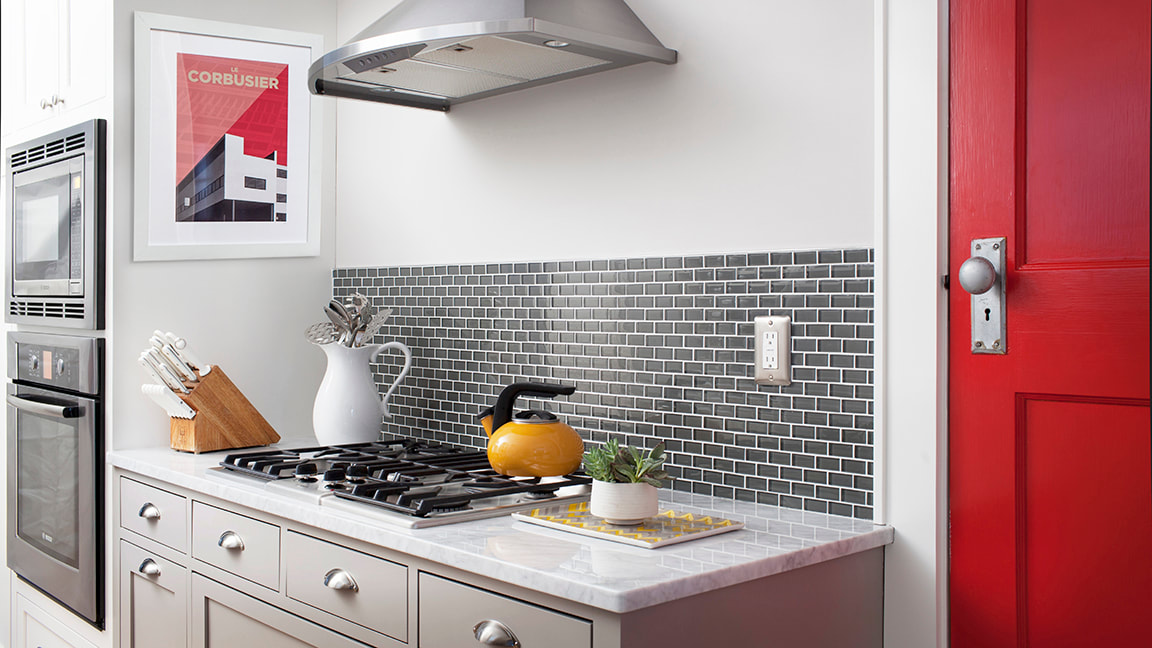The StoryThis house was originally in great shape, except for the most important room in the house - the kitchen.
Located in the east Harriet neighborhood of Lynnhurst, this well-kept Tudor was in was in desperate need of a new, light-filled kitchen opened up to a beautifully landscaped backyard. The neatly landscaped exterior was visually cut off from view from the house and the old kitchen felt dark and isolated. Poor Circulation No, this is not a medical condition, but the house was unhealthy. It had no flow. The house' layout suffered from a “horseshoe” shaped circulation pattern that left the back two rooms disconnected dead ends. This is a common layout in older Minneapolis homes, where they flow nicely from front to back, but are severely restricted from side to side. Often the only connection is a single door serving as access to the bedrooms and bath beyond. |
The Project
DESCRIPTION Single-story rear addition including a kitchen and powder room remodel, 8'x13'
With little worth salvaging in the existing kitchen, it was gutted to make way for a new larger layout and view to the backyard.
A small, single-story addition off the back [8'x13'] contained an eating/gathering area and a new powder room. But, perhaps most importantly, the addition allowed for a new hallway to be introduced, connecting the kitchen to an existing sunroom on the opposite side of the house.
> See another DLD project where a small addition made a big difference
The new circular flow pattern opened up the house and integrate each room. Instead of dead ends and separate spaces, each room on the main level was now connected and easily accessible. New hardwood floors are laced into existing hardwood, creating a refreshed floor that unites all of the surrounding spaces, and a charming powder room straddles the line between traditional and contemporary, adding color and texture to the main level.
A lot of design was packed into the compact footprint of this project. But when you fight for each inch and work the layout, it's amazing what can be accommodated.
Look! Where? Over There
What do we now see? A beautifully landscaped backyard and brick paver patio. Who knew? Before the new back entry, there were no windows and only a single wooden door at the end of a tight hallway providing access and view to the backyard. This house could have had stacks of gold bullion in the backyard and the homeowner would never have been none the richer.
The primary objective of visually linking the house to the back yard was achieved with numerous windows and a full-glass paneled door. Light, view, updated color and materials combine to bring the once isolated kitchen into perfect harmony with the rest of this beautiful home.
A small, single-story addition off the back [8'x13'] contained an eating/gathering area and a new powder room. But, perhaps most importantly, the addition allowed for a new hallway to be introduced, connecting the kitchen to an existing sunroom on the opposite side of the house.
> See another DLD project where a small addition made a big difference
The new circular flow pattern opened up the house and integrate each room. Instead of dead ends and separate spaces, each room on the main level was now connected and easily accessible. New hardwood floors are laced into existing hardwood, creating a refreshed floor that unites all of the surrounding spaces, and a charming powder room straddles the line between traditional and contemporary, adding color and texture to the main level.
A lot of design was packed into the compact footprint of this project. But when you fight for each inch and work the layout, it's amazing what can be accommodated.
Look! Where? Over There
What do we now see? A beautifully landscaped backyard and brick paver patio. Who knew? Before the new back entry, there were no windows and only a single wooden door at the end of a tight hallway providing access and view to the backyard. This house could have had stacks of gold bullion in the backyard and the homeowner would never have been none the richer.
The primary objective of visually linking the house to the back yard was achieved with numerous windows and a full-glass paneled door. Light, view, updated color and materials combine to bring the once isolated kitchen into perfect harmony with the rest of this beautiful home.
IT'S ALL ABOUT THE VISTAS In architecture, just like in Roman city planning (odd reference, we know) vistas are primary. What do you see at the end of a room, just like at the end of a street, organizes and features views. We are always trying to make houses feel bigger by connecting rooms in a way that allows you to be in one space, but visually "participate" in adjoining spaces. We hate walking into a room and being presented with a blank wall, and wherever possible, we add views, light, and yes, vistas.
Subtle Materials, Bold Colors
Like many new kitchens, this project featured a gray and white palette for those areas less easily modified in the future. But what separates this kitchen from most, is the bold and powerful use of color and pattern.
We love working with homeowners who are not afraid of a few well-considered bold moves during the design process. It's not for everyone, but when the opportunity is presented, we're all in!
Gray glass mosaic tile is used on the walls and white granite countertops rest on painted dove-gray base cabinets topped by painted white glass-front uppers.
But watch out, here comes the color! At the rear entry, a crushed gold couch anchors a room wallpapered in a modern, floral medallion pattern. And this may seem a bit esoteric, but this room also decorates with light. True. Natural light brings with it saturated colors, as well as the corresponding shadows, which bring contrast.
A colleague refers to this as "painting with light".
Like many new kitchens, this project featured a gray and white palette for those areas less easily modified in the future. But what separates this kitchen from most, is the bold and powerful use of color and pattern.
We love working with homeowners who are not afraid of a few well-considered bold moves during the design process. It's not for everyone, but when the opportunity is presented, we're all in!
Gray glass mosaic tile is used on the walls and white granite countertops rest on painted dove-gray base cabinets topped by painted white glass-front uppers.
But watch out, here comes the color! At the rear entry, a crushed gold couch anchors a room wallpapered in a modern, floral medallion pattern. And this may seem a bit esoteric, but this room also decorates with light. True. Natural light brings with it saturated colors, as well as the corresponding shadows, which bring contrast.
A colleague refers to this as "painting with light".
And in the kitchen, an even stronger color move. A rich red door flanks the range and sets the tone as you first enter the kitchen. As strong a move as this is, it is one easily altered or completely undone. This is a great strategy - take chances with areas that can be easily altered, and play it safe in places where change would be disruptive and expensive.





