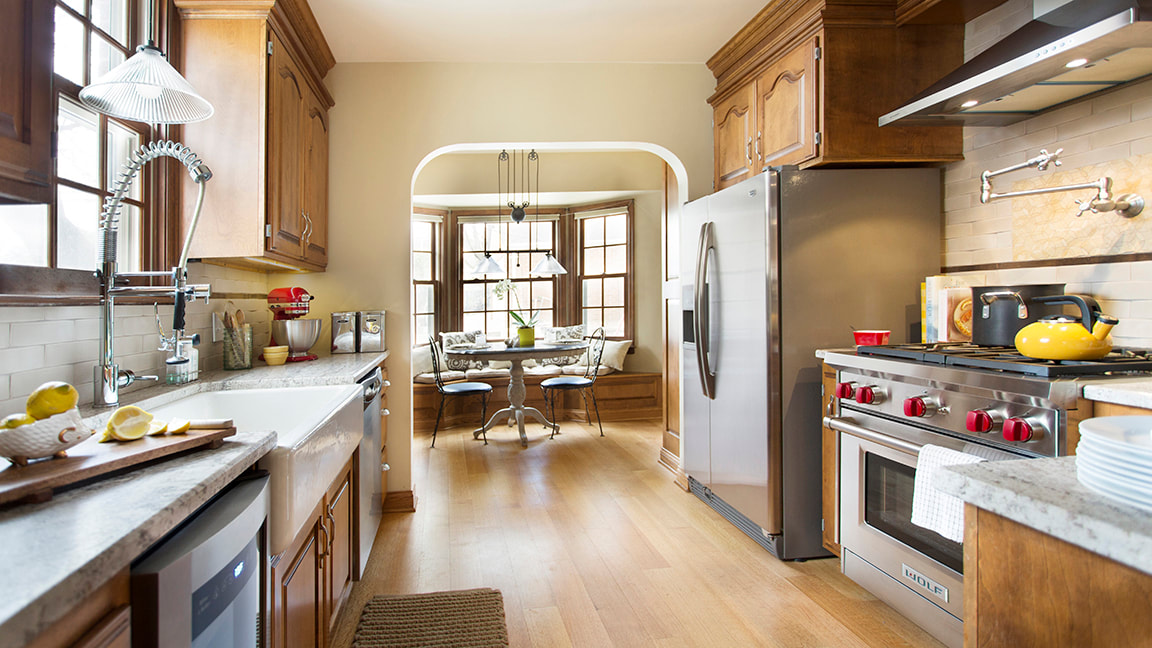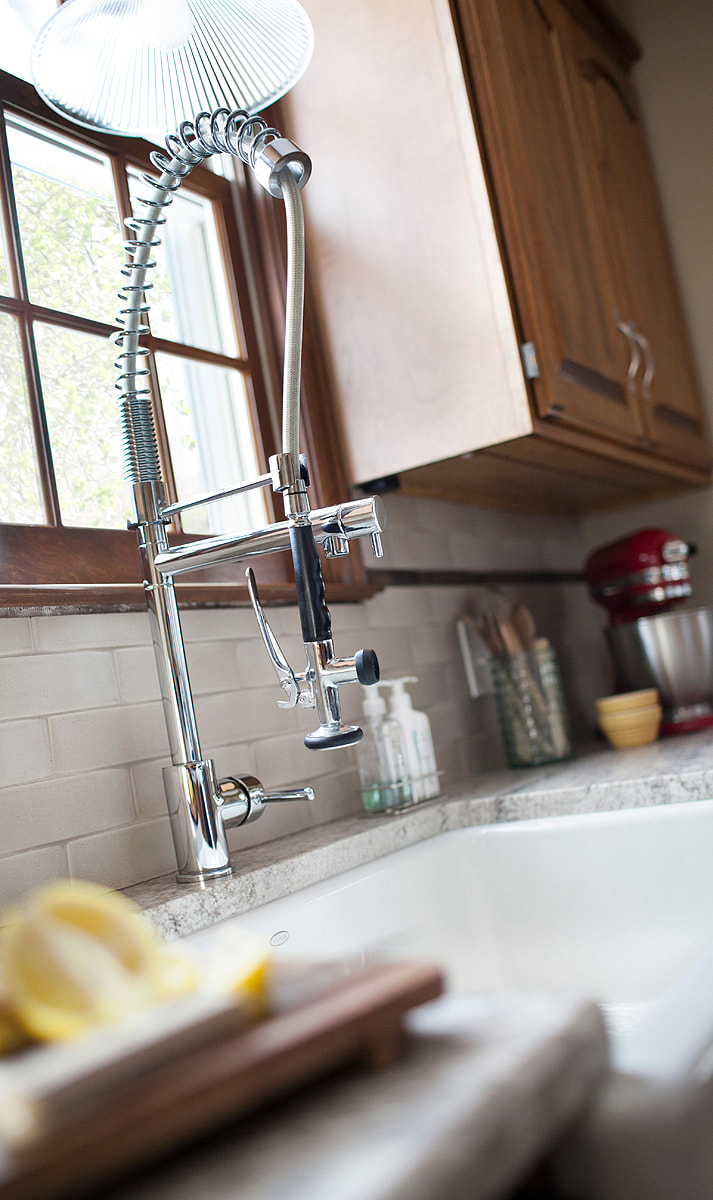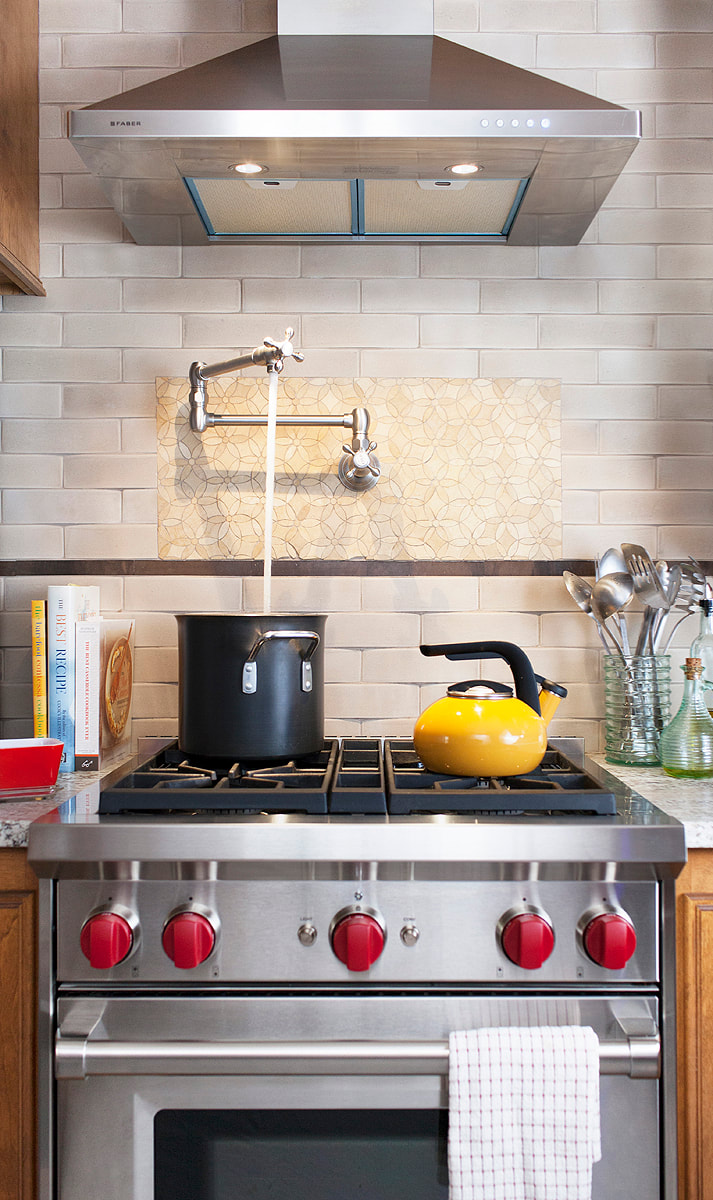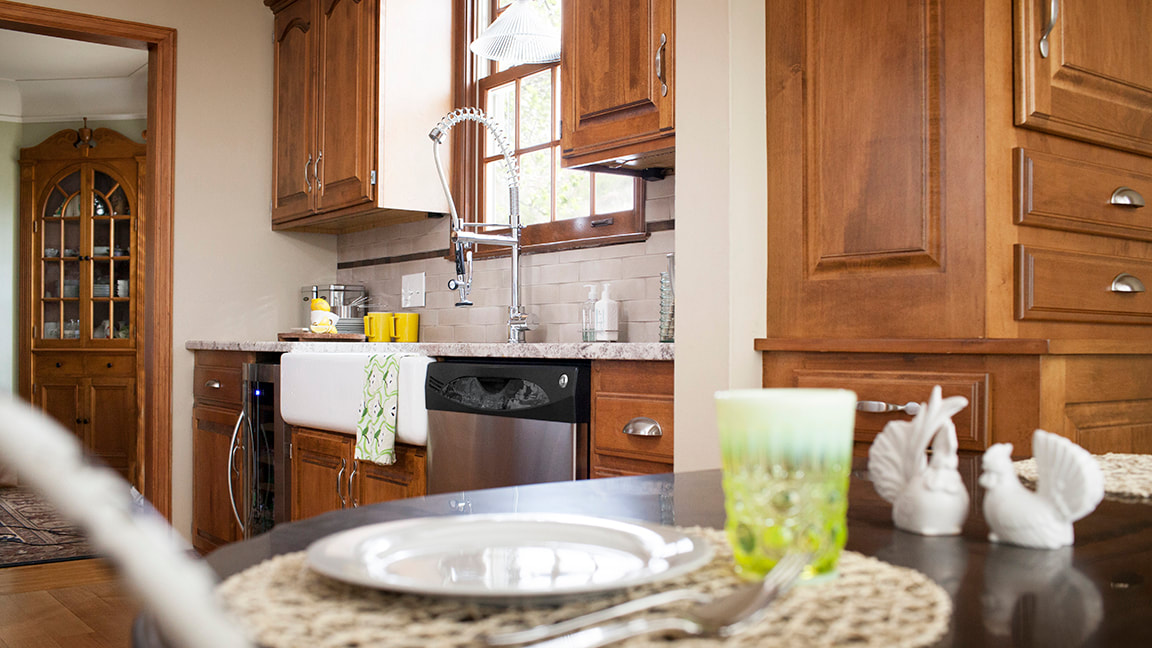The StoryFrom the street, this 1920's brick house located in south Minneapolis near scenic Lake Nokomis, looked beautiful. On the inside, however, there was a solid but outdated 80's-era kitchen.
With a traditional hard-working galley configuration as the starting point, the kitchen layout was not the concern. Instead, the kitchen needed additional storage cabinets and some updated finishes. New cabinets were custom built and finished to match the existing cabinets, making it nearly impossible to tell where the old ends and the new begins. This project is a great reminder that you don't have to start over to get the kitchen you want. |
The Project
DESCRIPTION Updated materials, fixtures, and appliances
In this project, no space was added, no walls were moved, no openings were widened - typical components of a kitchen makeover.
Instead, the finishes in this 80’s-era kitchen were scraped clean. Floors, walls, counter tops, and backsplash were all recycled and replaced with selections reflective of the homeowners' love of a rustic, European aesthetic.
Instead, the finishes in this 80’s-era kitchen were scraped clean. Floors, walls, counter tops, and backsplash were all recycled and replaced with selections reflective of the homeowners' love of a rustic, European aesthetic.
FIRST THINGS FIRST When we do kitchen material and fixtures selections, we start with countertops. They have the biggest impact on the fell and look of the space. Plus, there are thousands of tile colors, profiles, and patterns to pair with the countertop; it's harder to go the other way.
Surfaces
This project was all about the surfaces. No adjustments were made to existing cabinet and appliance layout with the exception of adding a pot filler and vent hood above the range.
When we do kitchen selections, we always start with countertops. In this kitchen, taupe white granite with a satin finish was selected from a local stone supplier and served as the starting point for the material redo.
A fresh take on a familiar tradition, handmade subway tiles with a slightly radiused surface and toothy texture weave across the backsplash, creating subtle shadows and visual interest.
Although the cabinets were largely left as is, they did need a bit of finishing up high, near the ceiling. To clean up this transition at the ceiling, we had custom-milled crown molding made to visually anchor the upper cabinets to the ceiling and to introduce a subtle level of refinement and detail, which had been missing.
And on the floor, gone are the 12” square white ceramic floor tiles replaced by 5” wide, distressed, quarter-sawn oak floors, lightly tinted to draw out their distinctive graining.
This project was all about the surfaces. No adjustments were made to existing cabinet and appliance layout with the exception of adding a pot filler and vent hood above the range.
When we do kitchen selections, we always start with countertops. In this kitchen, taupe white granite with a satin finish was selected from a local stone supplier and served as the starting point for the material redo.
A fresh take on a familiar tradition, handmade subway tiles with a slightly radiused surface and toothy texture weave across the backsplash, creating subtle shadows and visual interest.
Although the cabinets were largely left as is, they did need a bit of finishing up high, near the ceiling. To clean up this transition at the ceiling, we had custom-milled crown molding made to visually anchor the upper cabinets to the ceiling and to introduce a subtle level of refinement and detail, which had been missing.
And on the floor, gone are the 12” square white ceramic floor tiles replaced by 5” wide, distressed, quarter-sawn oak floors, lightly tinted to draw out their distinctive graining.
|
UP TO THE CHALLENGE This commercial faucet is up to any kitchen cleaning challenge, plus it makes for a great vertical design statement in an otherwise horizontal room.
|
LET IT POUR Tired of carrying heavy pots of water from the sink to the stove? Pot fillers are great options to make light work of this repetitive routine.
|
Permanent Fixtures
Any hard-working kitchen puts a lot of stress on a few basic fixtures - the range and the faucet.
To meet this challenge, an apron sink was retrofit into the existing sink base cabinet, which we don't recommend doing as it requires Davinci-like craftsmanship (European kitchen, remember?). A distinctive and flexible commercial-style "goose-necked" faucet stands at the ready, while a new pot filler makes quick work of pasta dinners.
These choices were unique, splashy additions to a reserved material palette.
Any hard-working kitchen puts a lot of stress on a few basic fixtures - the range and the faucet.
To meet this challenge, an apron sink was retrofit into the existing sink base cabinet, which we don't recommend doing as it requires Davinci-like craftsmanship (European kitchen, remember?). A distinctive and flexible commercial-style "goose-necked" faucet stands at the ready, while a new pot filler makes quick work of pasta dinners.
These choices were unique, splashy additions to a reserved material palette.
CABINET CUSTOMIZATION Can you tell which cabinets are existing and which were added? We've actually forgotten ourselves... Not, really, The storage cabinets to the right of the opening were custom made and finished to match the rest of the kitchen. An additional custom cabinet flanks the opening, extending the look and function of the kitchen into the adjacent dining area. What do the new cabinets store, you ask? What every new home needs - a recycling center and a charging station for devices.






