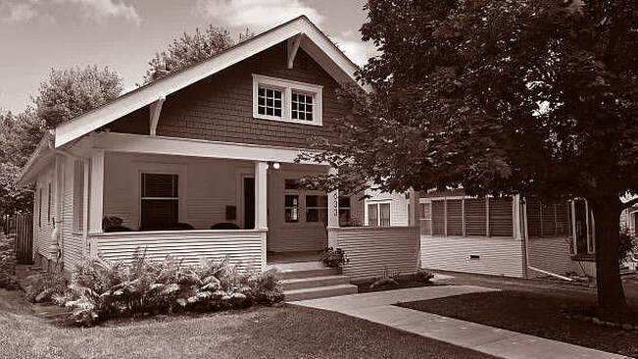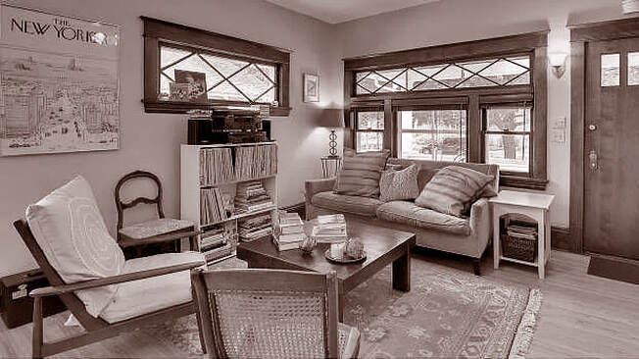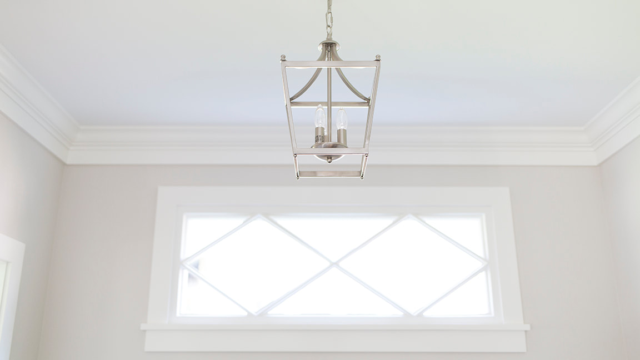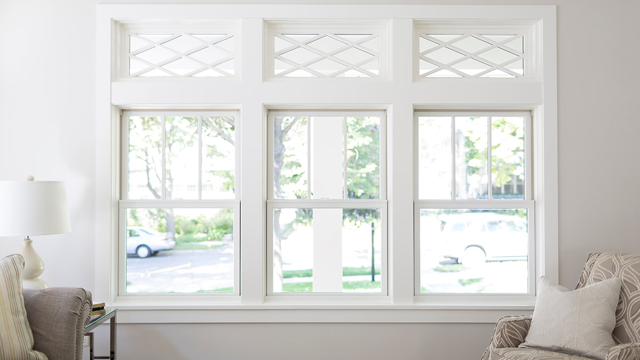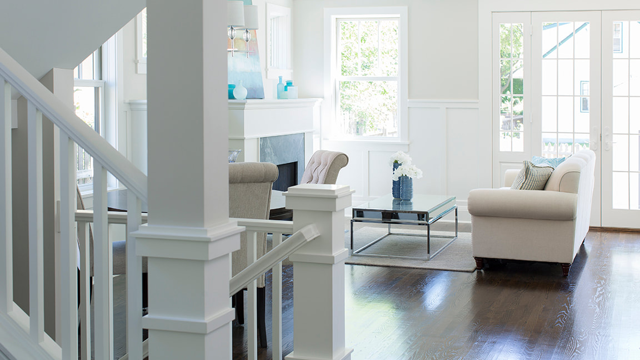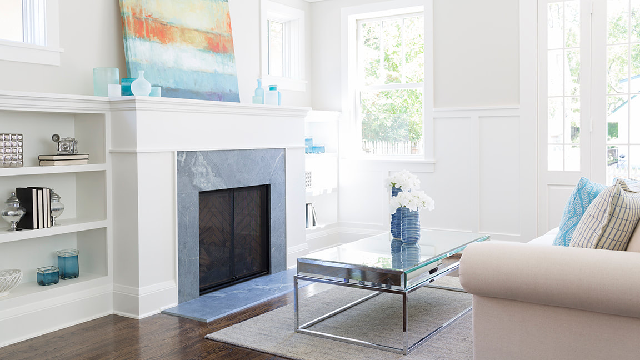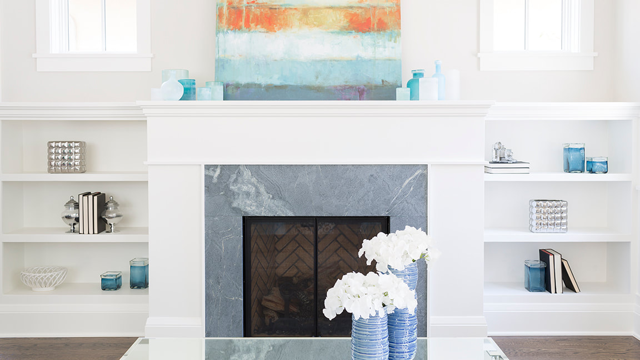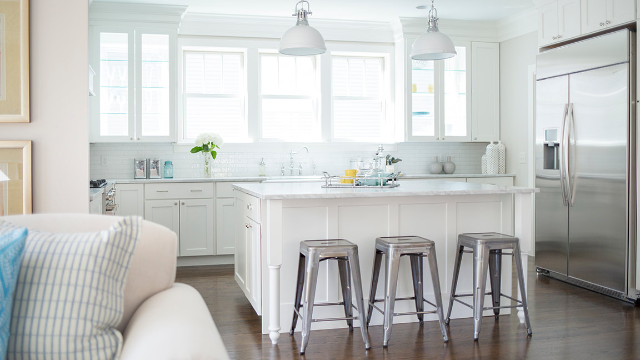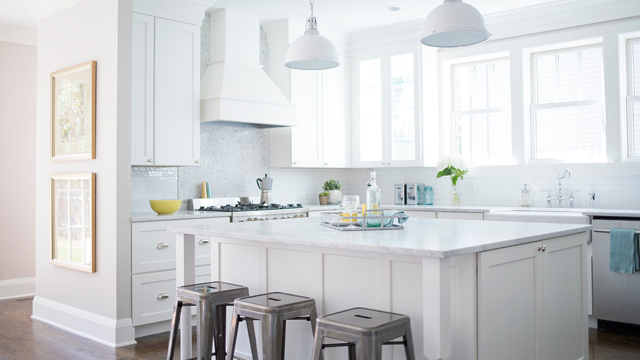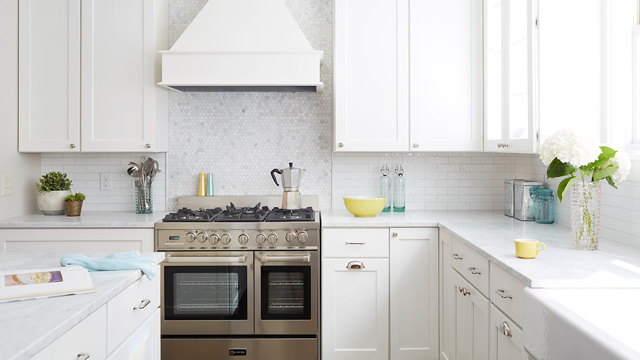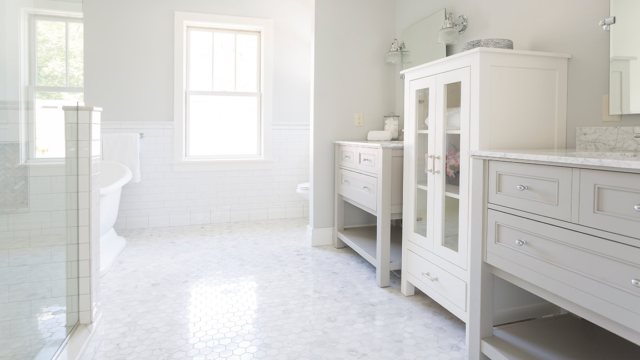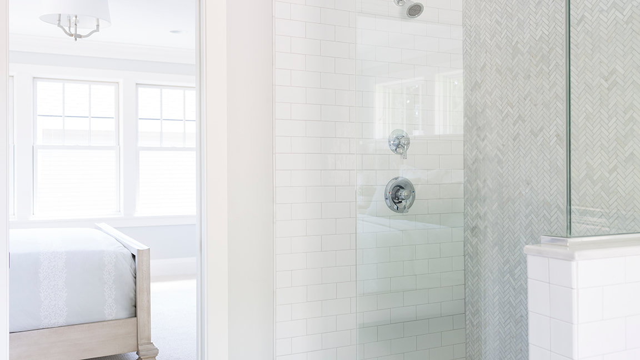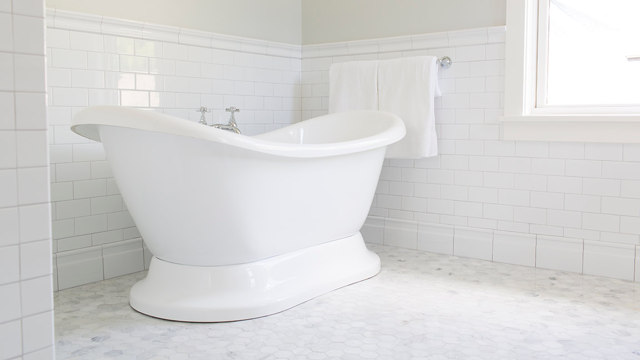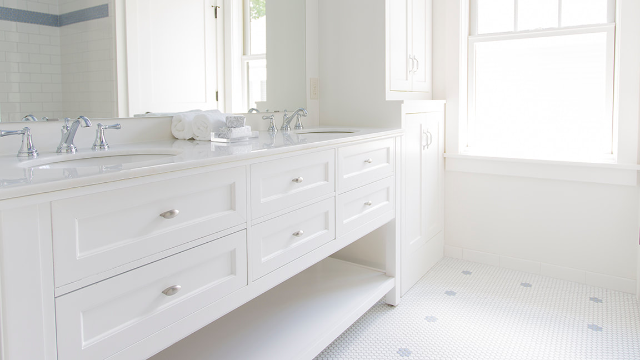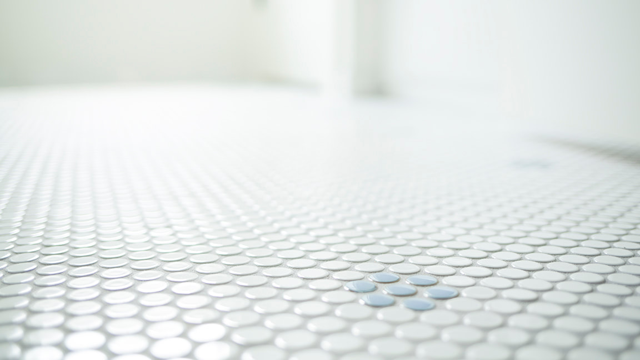|
Contractor
Troy Mathwig Developer Kate Kerfoot Interiors Kate Kerfoot & Carol Culp Photography Fresh Coast Collective |
The StoryIn the fall of 2014, DLD was approached by a local developer who wanted to build a spec home that not only fit with the character of the established urban neighborhood, but also worked for the young, growing families moving into southwest Minneapolis.
Initially, the developer had explored re-using portions of the existing house, but it's severely cracked foundation walls and wet basement made it an unsuitable long-term option for such a large investment. So what was to go in the original home's place? The original diamond patterned window was installed in the front entry and served as the inspiration for the open-metal light fixture that hangs nearby.
The new home was to be efficient, smart, beautiful, and designed with an eye toward quality materials and expert craftsmanship.
Elevated, but approachable. High-quality finishes, but not precious. > See the basement kitchenette that completes this house It's a balance we love to explore as it offers wonderful possibilities to surprise, and a range of interesting spaces and finishes. DIAMONDS IN THE ROUGH The original diamond-patterned windows in the living room found new life in the new construction, both as salvaged items, and as design inspiration.
New construction in an established urban neighborhood are two conditions not easily paired. City Home is a wonderful example of what can be done when those possibilities come together.
We love working on projects like this! |
V I D E O
Take a minute [ and 19 secs!] to tour City Home and see what home means to us
Homeowner Review
David was wonderful to work with. He worked very hard to meet our tight timeline. He provided great ideas and thoughts on things we had not thought about. He listened carefully and delivered a fabulous end result.
We are so excited to watch this project take shape!
< Kate K. >
Minneapolis
The Project
DESCRIPTION New construction on an urban lot
The first step was the demolition of a small, time-worn house with massive foundation issues. It was removed from the SW Minneapolis lot to make way for a new home full of great spaces, tons of daylight, and luxurious materials.
One item, however, was salvaged. A diamond patterned transom window, and it not only found a place in the front entry, but inspired details throughout the new house.
One item, however, was salvaged. A diamond patterned transom window, and it not only found a place in the front entry, but inspired details throughout the new house.
IF IT'S NOT BROKEN, DON'T FIX IT The original diamond patterned window (the only item salvaged from the original house) was beyond charming. It served as the inspiration for additional window locations and for the open-metal light fixture that hangs in the front entry.
Open and Shut
Okay, we've got something to say about open floor plans. We don't like them.
In fact, we feel they have gotten out of hand. In a truly open concept, spaces are defined primarily by light and furniture groupings, but little else. It might look good on HGTV, but it's not how people innately live, especially if you have kids!
Okay, we've got something to say about open floor plans. We don't like them.
In fact, we feel they have gotten out of hand. In a truly open concept, spaces are defined primarily by light and furniture groupings, but little else. It might look good on HGTV, but it's not how people innately live, especially if you have kids!
BACK OF HOUSE One of the biggest requests we get when remodel older homes is to connect the interior spaces to the backyard. Most older homes have cloistered kitchens and spaces disconnected from the outside. Here, we kept the east-facing back wall transparent with numerous windows and a large double french door. If you look closely at the dark floors, you can see the trees outside.
Our belief is that to feel comfortable and relaxed in your house, you need clearly defined spaces, walls for furniture, and cabinetry, a space that feels connected, but also separate. Humans thrive on variety not universality, so we strive to offer a range of spaces from small to large, separate to connected, private to public.
> See the basement kitchenette that completes this house
Afterall, if the space is open, the mess is everywhere. We need to be able to close off spaces and to shut doors, while still keeping the family connected. It is a challenging balance, but one critical to understanding if a house is to work.
So with this floor project, an open floor plan concept was tweaked to include more clearly defined spaces connected both spatially and visually. The main level is simultaneously open, with extended views from front to back, as well as private with separate spaces for relaxing, entertaining, and storage.
> See the basement kitchenette that completes this house
Afterall, if the space is open, the mess is everywhere. We need to be able to close off spaces and to shut doors, while still keeping the family connected. It is a challenging balance, but one critical to understanding if a house is to work.
So with this floor project, an open floor plan concept was tweaked to include more clearly defined spaces connected both spatially and visually. The main level is simultaneously open, with extended views from front to back, as well as private with separate spaces for relaxing, entertaining, and storage.
|
ORANGE CRUSH You may have noticed that DLD's logo is orange, so is much of our website. It's our favorite color, Bight, strong, easy to play with. Plus it pairs beautifully with our other favorite color, blue.
|
SYMMETRY We love all kinds of symmetry, asymmetrical symmetry and good old-fashioned symmetry symmetry. With a more symmetrical layout, the look leans traditional, while asymmetry leans more contemporary.
|
Give Me A Kitchen, Or Go Home
It is rare that we take a project that doesn't have a kitchen or bathroom attached. Kitchens are in about 85% of our projects. They are the heart of the modern floor plan.
A bad house with a good kitchen is a good house.
Needless to say, in this house a lot of time was spent making the kitchen a show-stopper. It's light-filled full of hard-working appliances, ample storage, and refined details. A butler's pantry offers extra storage and is a nod to an earlier time in the city.
A bank of five south-facing windows introduces light into not only the kitchen but the adjoining dining and family room, as well. Five windows you say? Wait, I only see three. Look closely at the upper cabinets. They are filled with light, no?
Yes, they are because each glass-front cabinet also has a window behind it.
Crazy, right?
It is rare that we take a project that doesn't have a kitchen or bathroom attached. Kitchens are in about 85% of our projects. They are the heart of the modern floor plan.
A bad house with a good kitchen is a good house.
Needless to say, in this house a lot of time was spent making the kitchen a show-stopper. It's light-filled full of hard-working appliances, ample storage, and refined details. A butler's pantry offers extra storage and is a nod to an earlier time in the city.
A bank of five south-facing windows introduces light into not only the kitchen but the adjoining dining and family room, as well. Five windows you say? Wait, I only see three. Look closely at the upper cabinets. They are filled with light, no?
Yes, they are because each glass-front cabinet also has a window behind it.
Crazy, right?
LOOK CLOSELY If you stare at this image long enough, you might start to see what is unusual about this kitchen. Hint, look at the upper cabinets. Do they look well lit? Well, they are, but they are not electrically illuminated. They have windows behind them! I know, right? We'd love to take credit for this detail, but this was the request of the developer, and we have been hunting ever since for another chance to do this again.
|
LIGHT METAL Amidst all of the solid white and gray finishes, there is a subtle counterpoint, stamped aluminum bar stools. A contemporary take on the 50's navy mess hall, they are lightweight with a compact footprint and provide a much-needed punch of contrast at the island.
|
WELL, HELLO THERE Given the trend of spec'ing commercial appliances in kitchens, it's become common to make them a feature. Here, we pushed the gas range around the corner so that the south wall could feature the natural light, countertops, windows, and storage.
|
Finishes & Fixtures
We like to say finishes are so intriguing because they offer "high visual yield", or, they simply look awesome!
This kitchen has it all - marble countertops, white ceramic farmhouse sink, traditional bridge kitchen faucet, 48" fridge, and commercial gas range. It's a hard-working kitchen, if it has to be, and it's a sophisticated belle, if it needs to be.
This kitchen spared no expense, but this look can be had for less. Now days, quartz countertops offer a myriad of marble patterned options at a fraction of the price. We call it "high/low design" - splurge on items that matter to you and find cheaper alternatives to offset the big spend.
Upstairs, Upstairs
The master suite offers a relaxing, start and end-of-day retreat with a luxurious, spa-like bathroom. It has been a while since we did a master bathroom with a bathtub. As long as there's a tub somewhere else in the house, the master bath often forgoes a tub for a larger walk-in shower. Here, we could get both into the mix and and all fits comfortably.
Residential design is driven largely by trends, what people see on TV, hear from friends, or worse yet, feel what ought to be done. There are no truly right or wrong decisions in the design world. If you love taking a tub, let's get you a soaking masterpiece! If you shower together with your spouse (yes, design can get a bit personal), than let's put two shower heads in the shower.
Either way, we encourage you to make the project fit your needs, patterns, and preferences and to spend less time considering what a future homeowners might like.
With the design of your project be beautiful, and be selfish.
We like to say finishes are so intriguing because they offer "high visual yield", or, they simply look awesome!
This kitchen has it all - marble countertops, white ceramic farmhouse sink, traditional bridge kitchen faucet, 48" fridge, and commercial gas range. It's a hard-working kitchen, if it has to be, and it's a sophisticated belle, if it needs to be.
This kitchen spared no expense, but this look can be had for less. Now days, quartz countertops offer a myriad of marble patterned options at a fraction of the price. We call it "high/low design" - splurge on items that matter to you and find cheaper alternatives to offset the big spend.
Upstairs, Upstairs
The master suite offers a relaxing, start and end-of-day retreat with a luxurious, spa-like bathroom. It has been a while since we did a master bathroom with a bathtub. As long as there's a tub somewhere else in the house, the master bath often forgoes a tub for a larger walk-in shower. Here, we could get both into the mix and and all fits comfortably.
Residential design is driven largely by trends, what people see on TV, hear from friends, or worse yet, feel what ought to be done. There are no truly right or wrong decisions in the design world. If you love taking a tub, let's get you a soaking masterpiece! If you shower together with your spouse (yes, design can get a bit personal), than let's put two shower heads in the shower.
Either way, we encourage you to make the project fit your needs, patterns, and preferences and to spend less time considering what a future homeowners might like.
With the design of your project be beautiful, and be selfish.
CREAMY This entire master bathroom is tasty. Subtle grays and whites, work throughout the surfaces and finishes. White subway tile wainscot, marble mosaic floor tile and countertops reflect light like a frozen lake. This is not a place for kids. This is for adults only, and that's okay.
|
HERRINGBONE Aside: herringbone is a fun word to say. Did you know that the pattern is called herringbone because it resembles the skeleton of a herring fish? No? Neither did we, but we used it on the shower walls.
|
NO FOOT TUB The easy play here would be a claw-foot tub. Instead, a traditional tub was selected but with contemporary swale profile and solid base. Best news yet? It's made of lightweight resin, which the plumber greatly appreciates.
|
Spoiled Kids
Lest you think the younger creatures got the short end of the design stick (which we have not seen or used, but we are sure is a stylish stick) check out the kids' bathroom. Every parent will appreciate the generous distance between the sinks at the double vanity (no fighting over who gets to control the faucet), the charming penny tile floor, and large mirror.
Not sure why your kids are in the bathroom with their phones for 45 minutes? Big mirrors are to blame. They work well for shooting viral TikTok dance videos.
Sorry, but we are pleasers.
Lest you think the younger creatures got the short end of the design stick (which we have not seen or used, but we are sure is a stylish stick) check out the kids' bathroom. Every parent will appreciate the generous distance between the sinks at the double vanity (no fighting over who gets to control the faucet), the charming penny tile floor, and large mirror.
Not sure why your kids are in the bathroom with their phones for 45 minutes? Big mirrors are to blame. They work well for shooting viral TikTok dance videos.
Sorry, but we are pleasers.
|
HERRINGBONE Aside: herringbone is a fun word to say. Did you know that the pattern is called herringbone because the Romans thought it resembled the skeleton of a herring fish? No? Neither did we, but we used it on the shower walls.
|
AN OPEN PATTERN When a pattern is "open" it means there is a lot of space between elements. It most commonly refers to fabric or wallpaper, but penny tile is open, as well, which means that grout color has a large impact on the overall look. So, choose wisely, and don't choose white.
|
The best news?
Even with three additional bedrooms, there was room on the upper level for a satellite laundry room. Perfect for a quick load of sheets and towels.
This project just keeps on surprising.
Even with three additional bedrooms, there was room on the upper level for a satellite laundry room. Perfect for a quick load of sheets and towels.
This project just keeps on surprising.


