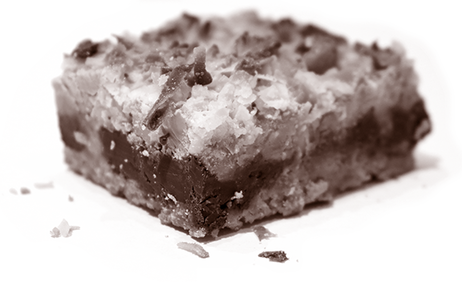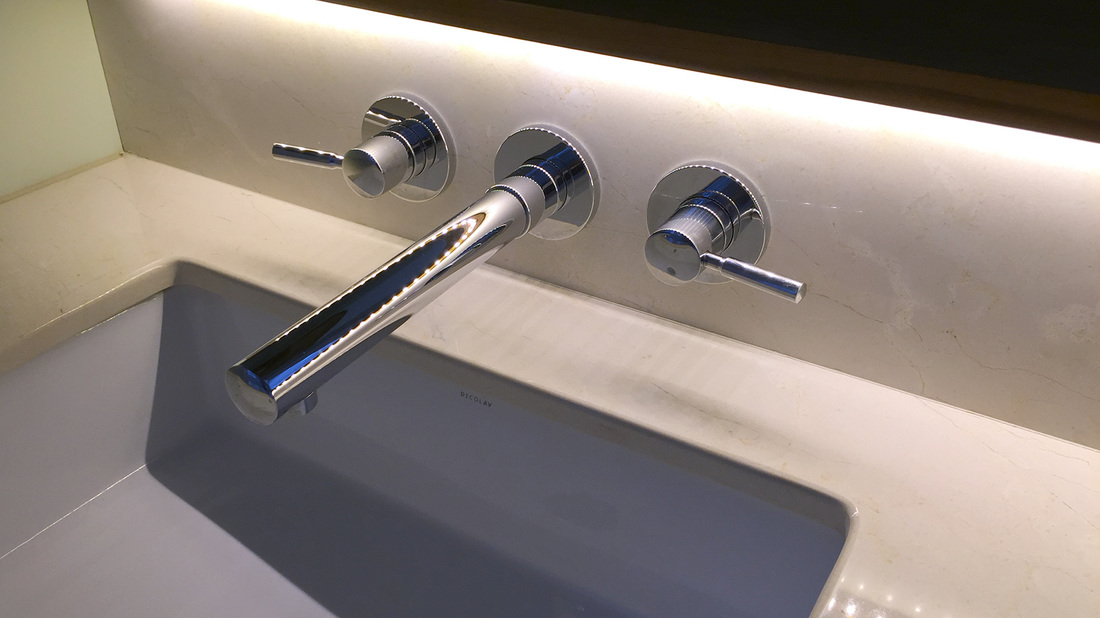|
One of the most wonderful advances in lighting is the flexibility and opportunity offered by LEDs. Not only do they use a fraction of the energy, they don't get hot, they are dimmable, and they are smaller and flexible.
Here we have installed an adhesive strip of LED diodes into a routed channel in the walnut ledge above the countertop. The LEDs can be cut to any length and use only 1.4 watts/foot. It's a perfect application that's both invisible and acts as a grown up night light! Another similar application is to route a channel in the bottom of a wood handrail, where the LED lights illuminate the stairway at night. In any application, this solution is most easily done when the walls are open, offering access to run low voltage wiring.
4 Comments
|
4108 Drew Avenue, Minneapolis, Minnesota 55410
©DAVID LUND DESIGN, 2015-2022. ALL RIGHTS RESERVED






